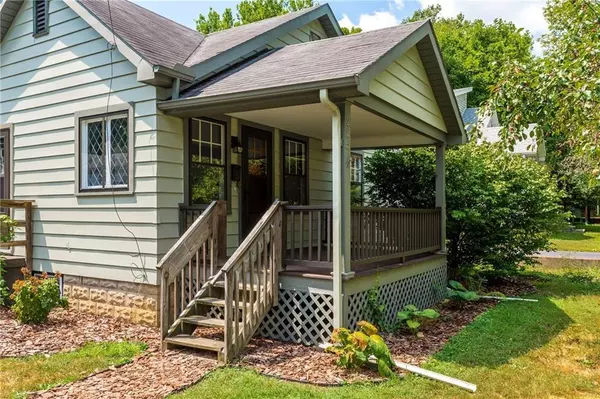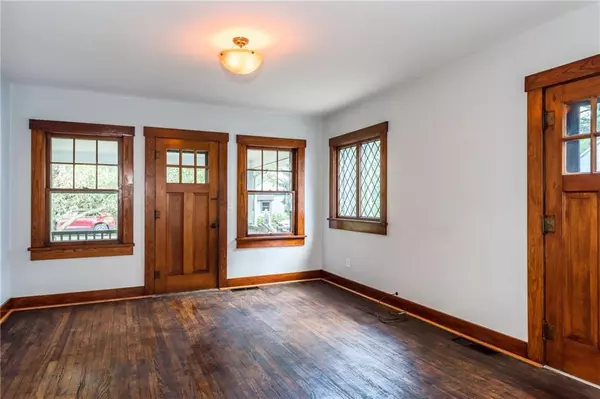For more information regarding the value of a property, please contact us for a free consultation.
Key Details
Sold Price $224,250
Property Type Single Family Home
Sub Type Single Family Residence
Listing Status Sold
Purchase Type For Sale
Square Footage 1,167 sqft
Price per Sqft $192
Subdivision Yellow Springs
MLS Listing ID 429850
Sold Date 10/02/19
Bedrooms 3
Full Baths 2
Year Built 1938
Annual Tax Amount $3,090
Tax Year 2018
Lot Size 7,405 Sqft
Lot Dimensions 50 x 150
Property Description
NEW NEW- NEW Not sure where to begin from the welcoming covered front porch to the private back deck and all the updates in between. Fantastic Old World Charm of 1938 with all the modern conveniences hardwood floors, gorgeous windows, arched doorways tons of character! There are 3 bright bedrooms and 2 brand new baths - WAIT until you see the eat in kitchen (23 x 9) granite counter tops, brand new appliances, new lighting throughout the house, new under counter lights, washer / dryer closet for convenience. Lots of room for storage. New HVAC, New Sump Pump, New Water Main and New gas line. The huge 2 car garage is perfect for not only your cars but there is plenty of room for a workshop and more storage. The fenced back yard is super secluded. You are 2 blocks from town, YS Brewery is at the end of the street, Bike path around the corner DO NOT MISS!
Location
State OH
County Greene
Area 520 Greene County
Rooms
Basement Full, Unfinished
Interior
Heating Forced Air, Natural Gas
Cooling Central Air
Exterior
Exterior Feature Aluminum Siding, Vinyl Siding
Parking Features Detached, Workshop in Garage, Garage Door Opener
Garage Spaces 2.0
Utilities Available Natural Gas Connected, Sewer Connected
Building
Sewer Public Sewer
Water Supplied Water
Level or Stories One
Schools
School District 2907 Yellow Springs Evsd
Others
Financing Cash,VA Loan,FHA,Conventional
Read Less Info
Want to know what your home might be worth? Contact us for a FREE valuation!

Our team is ready to help you sell your home for the highest possible price ASAP
Bought with Dunphy Real Estate, Inc.





