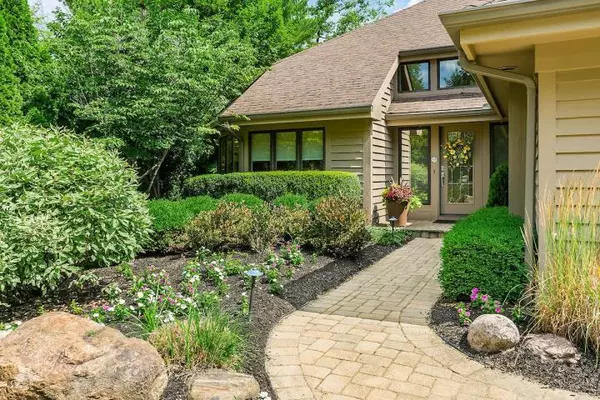For more information regarding the value of a property, please contact us for a free consultation.
Key Details
Sold Price $510,000
Property Type Single Family Home
Sub Type Single Family Freestanding
Listing Status Sold
Purchase Type For Sale
Square Footage 3,470 sqft
Price per Sqft $146
Subdivision Fairways At Muirfield Village
MLS Listing ID 219008281
Sold Date 12/20/21
Style 2 Story
Bedrooms 3
HOA Fees $72
HOA Y/N Yes
Originating Board Columbus and Central Ohio Regional MLS
Year Built 1987
Annual Tax Amount $9,893
Lot Size 10,018 Sqft
Lot Dimensions 0.23
Property Description
Beautiful patio style home with 1st floor owner suite in The Fairways at Muirfield. Open floor plan with a vaulted great room with fireplace & wall of windows opening to a large deck overlooking the backyard. Kitchen has been updated & features white cabinetry, granite counters, stainless appliances, center island & large breakfast type bar separating the great room. The owner's suite is spacious with a private bath featuring a walk in shower & Jacuzzi tub. The finished walkout lower level, also with a wall of windows & fireplace is open, airy & walks out to a wooded lot. Perfect for entertaining or whatever best suits your needs. 2 bedrooms upstairs are perfect for family or guests. All this plus Muirfield's many amenities.
Location
State OH
County Delaware
Community Fairways At Muirfield Village
Area 0.23
Direction Glick Rd or Muirfield Dr to Carnoustie, to Preston Mill
Rooms
Basement Full
Dining Room Yes
Interior
Interior Features Whirlpool/Tub, Dishwasher, Garden/Soak Tub, Gas Range, Gas Water Heater, Humidifier, Microwave, Refrigerator, Security System
Heating Forced Air
Cooling Central
Fireplaces Type Two, Gas Log, Log Woodburning
Equipment Yes
Fireplace Yes
Exterior
Exterior Feature Deck, Irrigation System
Garage Attached Garage, Opener
Garage Spaces 2.0
Garage Description 2.0
Parking Type Attached Garage, Opener
Total Parking Spaces 2
Garage Yes
Building
Lot Description Cul-de-Sac, Sloped Lot, Wooded
Architectural Style 2 Story
Others
Tax ID 600-344-08-007-000
Acceptable Financing Conventional
Listing Terms Conventional
Read Less Info
Want to know what your home might be worth? Contact us for a FREE valuation!

Our team is ready to help you sell your home for the highest possible price ASAP
GET MORE INFORMATION






