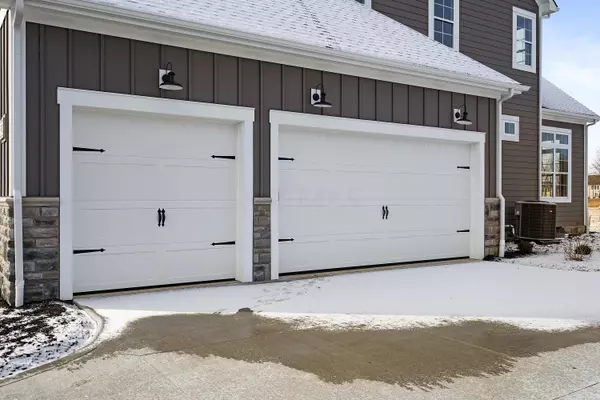For more information regarding the value of a property, please contact us for a free consultation.
Key Details
Sold Price $855,000
Property Type Single Family Home
Sub Type Single Family Freestanding
Listing Status Sold
Purchase Type For Sale
Square Footage 4,433 sqft
Price per Sqft $192
Subdivision Verona
MLS Listing ID 218039779
Sold Date 04/19/19
Style 2 Story
Bedrooms 5
Full Baths 4
HOA Fees $66
HOA Y/N Yes
Originating Board Columbus and Central Ohio Regional MLS
Year Built 2018
Lot Size 0.340 Acres
Lot Dimensions 0.34
Property Description
This Custom Built design features 12' ceilings in the kitchen, great room, dining, and covered veranda. The first floor includes a 2 story foyer with a sliding barn door to the study, a beamed ceiling in the great room with custom trim detail throughout, hardwood flooring, a gourmet kitchen, and first floor guest or in-law suite. The raised master suite includes an oversized shower with seat, free standing tub, and an expansive walk-in closet. The additional bedrooms include walk-in closets with private ensuite bath access. The finished lower level family room is perfect for a playroom, man-cave, or additional entertaining space. Directly across the street from this home's front porch is the large open community green space!
Location
State OH
County Delaware
Community Verona
Area 0.34
Rooms
Basement Egress Window(s), Full
Dining Room Yes
Interior
Interior Features Dishwasher, Garden/Soak Tub, Gas Range, Microwave
Cooling Central
Fireplaces Type One, Direct Vent
Equipment Yes
Fireplace Yes
Exterior
Exterior Feature Patio
Parking Features Attached Garage, Opener, Side Load
Garage Spaces 3.0
Garage Description 3.0
Total Parking Spaces 3
Garage Yes
Building
Architectural Style 2 Story
Schools
High Schools Olentangy Lsd 2104 Del Co.
Others
Tax ID 319-316-08-021-000
Read Less Info
Want to know what your home might be worth? Contact us for a FREE valuation!

Our team is ready to help you sell your home for the highest possible price ASAP





