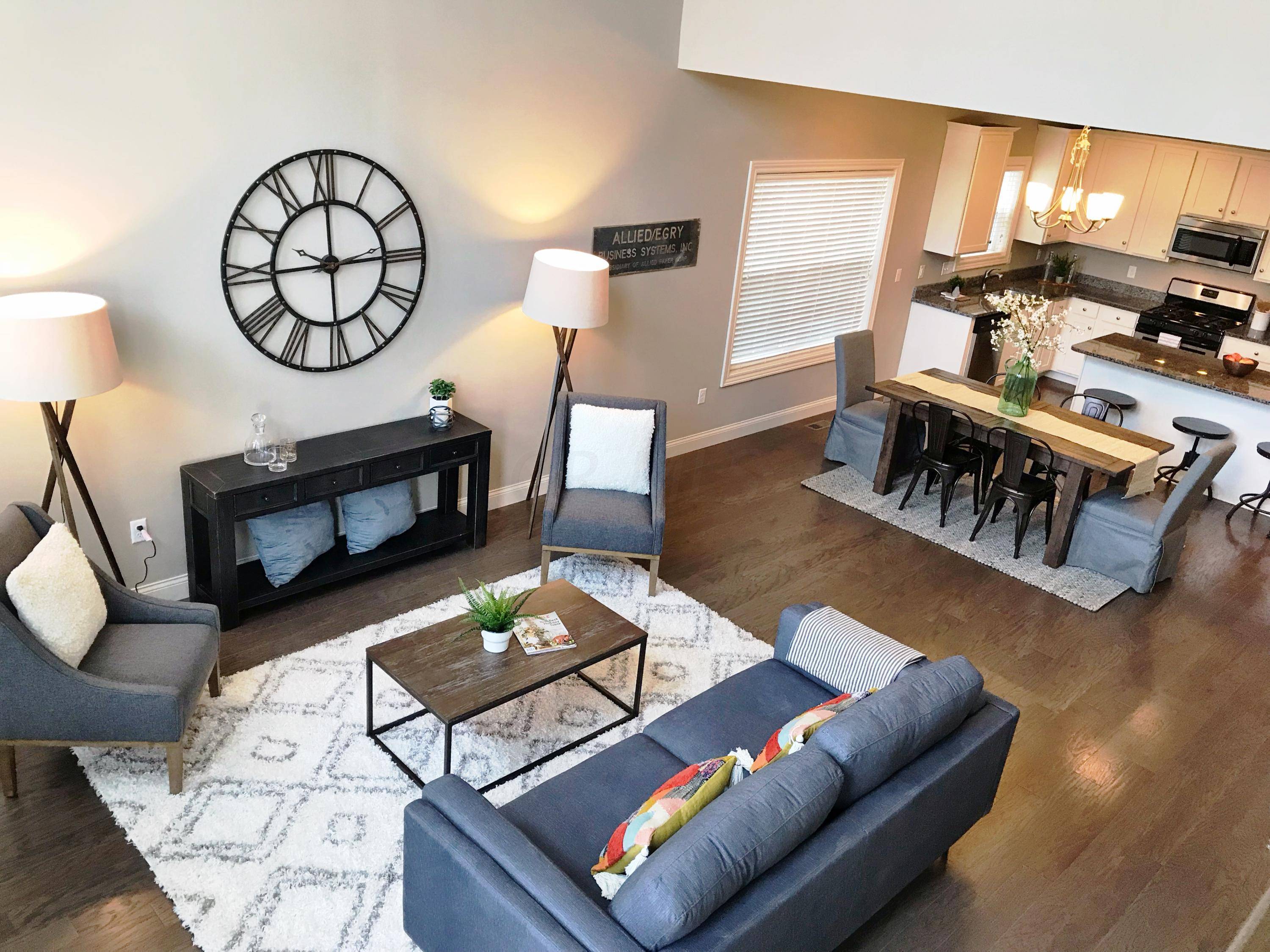For more information regarding the value of a property, please contact us for a free consultation.
Key Details
Sold Price $400,000
Property Type Single Family Home
Sub Type Single Family Residence
Listing Status Sold
Purchase Type For Sale
Square Footage 2,786 sqft
Price per Sqft $143
Subdivision Jerome Village
MLS Listing ID 218025336
Sold Date 03/04/19
Style Split Level
Bedrooms 4
Full Baths 3
HOA Fees $25/ann
HOA Y/N Yes
Year Built 2016
Annual Tax Amount $8,477
Lot Size 8,276 Sqft
Lot Dimensions 0.19
Property Sub-Type Single Family Residence
Source Columbus and Central Ohio Regional MLS
Property Description
Dublin Jerome Schools. North Facing. Like brand new +3,000 sq.ft. 4 bedroom, 3.5 bath split level custom home. Den with glass french doors is located off the entry. The eat-in kitchen with fully windowed breakfast area is located off the 2 story great room. Don't miss the cubbies that are located in the mud room off the 3 car garage. The Owner's suite is located on it's own private level and boasts a beautifully tiled bathroom. The utility room is conveniently located on the top level as well as the remaining 3 bedrooms and 2 full baths. The very large media room is located on the lower level which makes this home perfect for entertaining!
Location
State OH
County Union
Community Jerome Village
Area 0.19
Direction 1-270 to W. 33/161, right on Post Road, left on Hyland Croy, right on Brock, left on Jerome and right into neighborhood.
Rooms
Other Rooms Den/Home Office - Non Bsmt, Eat Space/Kit, Family Rm/Non Bsmt, Great Room
Basement Crawl Space, Partial
Dining Room No
Interior
Interior Features Dishwasher, Electric Dryer Hookup, Gas Range, Gas Water Heater, Microwave, Refrigerator
Heating Forced Air
Cooling Central Air
Equipment Yes
Laundry 2nd Floor Laundry
Exterior
Parking Features Garage Door Opener, Attached Garage
Garage Spaces 3.0
Garage Description 3.0
Total Parking Spaces 3
Garage Yes
Building
Architectural Style Split Level
Schools
High Schools Dublin Csd 2513 Fra Co.
Others
Tax ID 17-0013026-0740
Read Less Info
Want to know what your home might be worth? Contact us for a FREE valuation!

Our team is ready to help you sell your home for the highest possible price ASAP





