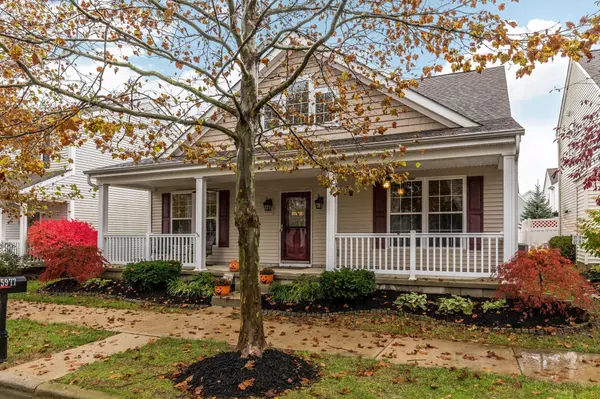For more information regarding the value of a property, please contact us for a free consultation.
Key Details
Sold Price $280,000
Property Type Single Family Home
Sub Type Single Family Freestanding
Listing Status Sold
Purchase Type For Sale
Square Footage 1,967 sqft
Price per Sqft $142
Subdivision Upper Albany West
MLS Listing ID 218040943
Sold Date 11/21/23
Style 2 Story
Bedrooms 3
Full Baths 2
HOA Fees $70
HOA Y/N Yes
Originating Board Columbus and Central Ohio Regional MLS
Year Built 2006
Annual Tax Amount $4,754
Lot Size 3,920 Sqft
Lot Dimensions 0.09
Property Description
Low maintenance living w/resort like amenities including pool, fitness center & clubhouse. Walk into luxury as soon as you step into the large, two story foyer of this move in ready home. You'll quickly notice the Redwood floors, gas fireplace & freshly painted walls. Venture further into the newly remodeled kitchen you will find a huge custom granite island, beautiful travertine tile, 46'' cabinets & gas stove. The first floor master is located just around the corner with an ensuite bath & California closet. Upstairs you will find 2 more bedroom, newly remodeled bathroom, bonus room & brand new carpet. Enjoy your morning coffee on the pavers patio under the pergola or evenings around the fire pit.
Location
State OH
County Franklin
Community Upper Albany West
Area 0.09
Direction Central College to Course Dr to Oswald St (left) to Witherspoon Way (right to Mealla (right)
Rooms
Dining Room No
Interior
Interior Features Dishwasher, Gas Range, Microwave, Refrigerator
Heating Forced Air
Cooling Central
Fireplaces Type One, Gas Log
Equipment No
Fireplace Yes
Exterior
Exterior Feature Patio
Garage Spaces 2.0
Garage Description 2.0
Total Parking Spaces 2
Building
Architectural Style 2 Story
Others
Tax ID 010-276902
Acceptable Financing VA, FHA, Conventional
Listing Terms VA, FHA, Conventional
Read Less Info
Want to know what your home might be worth? Contact us for a FREE valuation!

Our team is ready to help you sell your home for the highest possible price ASAP
GET MORE INFORMATION






