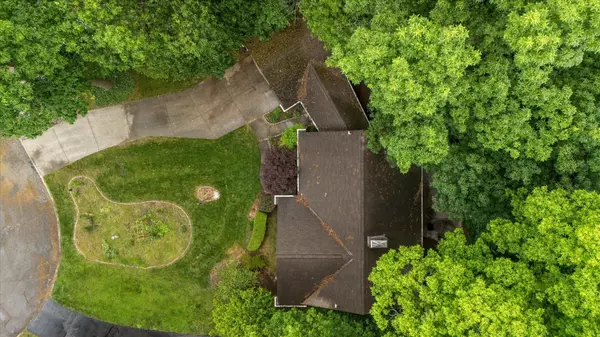For more information regarding the value of a property, please contact us for a free consultation.
Key Details
Sold Price $336,000
Property Type Single Family Home
Sub Type Single Family Residence
Listing Status Sold
Purchase Type For Sale
Square Footage 1,882 sqft
Price per Sqft $178
MLS Listing ID 225023453
Sold Date 07/25/25
Style Ranch
Bedrooms 3
Full Baths 1
HOA Y/N No
Year Built 1951
Annual Tax Amount $2,905
Lot Size 0.440 Acres
Lot Dimensions 0.44
Property Sub-Type Single Family Residence
Source Columbus and Central Ohio Regional MLS
Property Description
Welcome home! Nestled at the end of a cul-de-sac, this beautifully maintained 3 bedroom ranch-style home offers the perfect blend of privacy, comfort, and modern upgrades. Situated on a generously sized wooded lot, the home welcomes you with warm, refurbished hardwood floors flowing throughout the main level. The living room is bathed in natural light thanks to the oversized bay window, which perfectly frames the wooded backyard and brings the beauty of the outdoors in. It also features a cozy gas fireplace, perfect for relaxing evenings. The kitchen features ample cabinet space and flows easily into the main living areas, making daily living and entertaining a breeze. A recently upgraded half bathroom adds a touch of modern style for guests. The large sunroom connecting the garage to the home adds a bright, versatile space to enjoy year-round. Downstairs, the fully finished basement expands your living space dramatically. Whether you're looking for a second family room, media space, or game room, this basement delivers. It includes a wood-burning fireplace along with a wet bar perfect for entertaining or relaxing at home. Step outside to find your personal outdoor haven. The large patio area is perfect for cookouts, morning coffee, or evening relaxation under the trees. With the lot's generous size and mature landscaping, there's room to garden, play, or simply unwind in total privacy.
Location
State OH
County Fairfield
Area 0.44
Direction Off of Pleasantville Road to Kemper Ave
Rooms
Other Rooms 1st Floor Primary Suite, Dining Room, Eat Space/Kit, 3-season Room, Living Room, Rec Rm/Bsmt
Basement Walk-Out Access, Full
Dining Room Yes
Interior
Heating Forced Air
Cooling Central Air
Fireplaces Type Wood Burning, Two, Gas Log
Equipment Yes
Fireplace Yes
Laundry LL Laundry
Exterior
Parking Features Attached Garage
Garage Spaces 2.0
Garage Description 2.0
Total Parking Spaces 2
Garage Yes
Building
Lot Description Wooded
Schools
High Schools Lancaster Csd 2305 Fai Co.
School District Lancaster Csd 2305 Fai Co.
Others
Tax ID 05-34059-300
Acceptable Financing Cul-De-Sac, VA, FHA, Conventional
Listing Terms Cul-De-Sac, VA, FHA, Conventional
Read Less Info
Want to know what your home might be worth? Contact us for a FREE valuation!

Our team is ready to help you sell your home for the highest possible price ASAP





