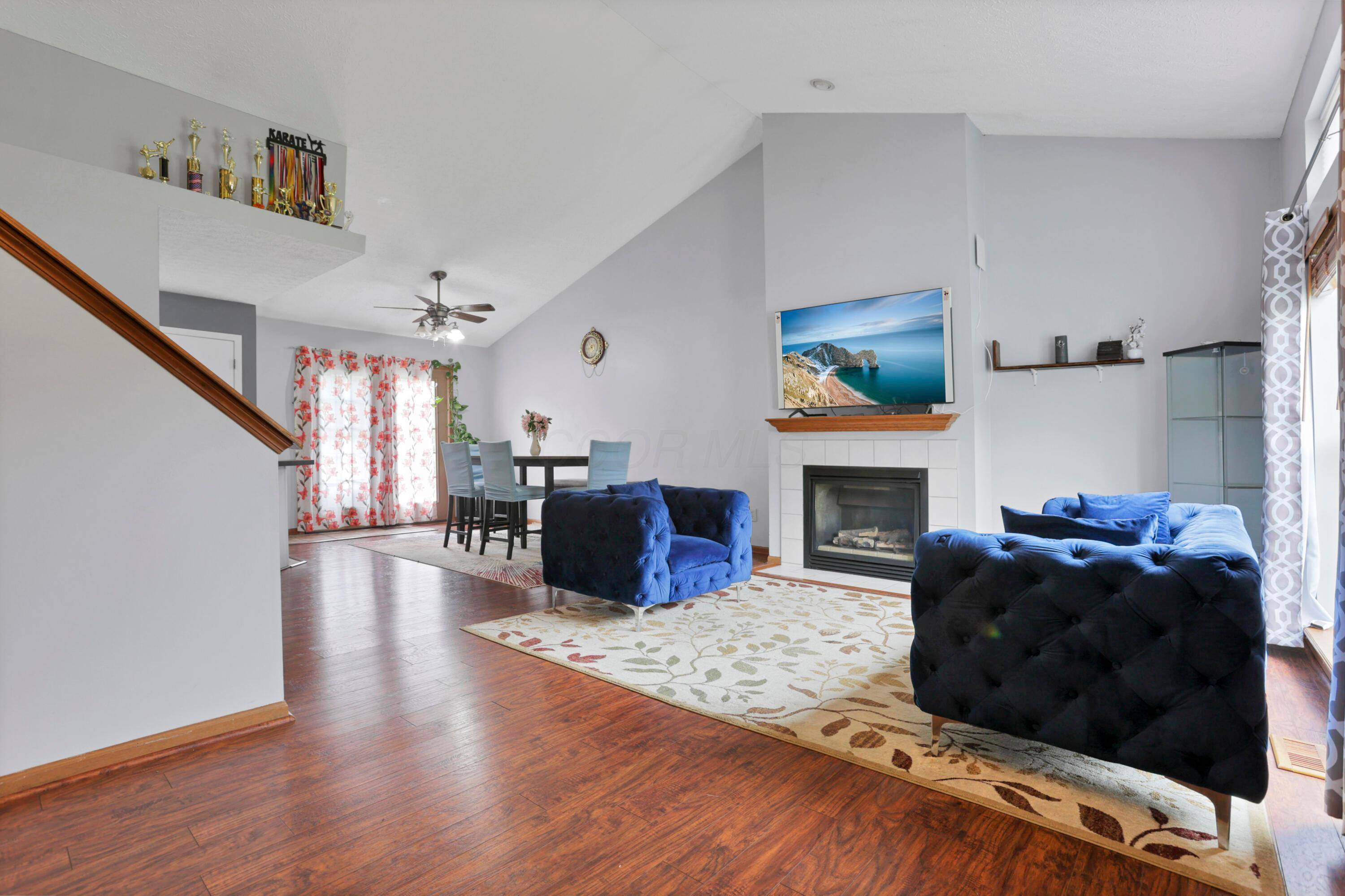For more information regarding the value of a property, please contact us for a free consultation.
Key Details
Sold Price $305,000
Property Type Single Family Home
Sub Type Single Family Residence
Listing Status Sold
Purchase Type For Sale
Square Footage 1,440 sqft
Price per Sqft $211
Subdivision Brice Meadows
MLS Listing ID 225017381
Sold Date 07/18/25
Style Modern,Cape Cod
Bedrooms 3
Full Baths 2
HOA Y/N No
Year Built 1999
Annual Tax Amount $4,137
Lot Size 6,969 Sqft
Lot Dimensions 0.16
Property Sub-Type Single Family Residence
Source Columbus and Central Ohio Regional MLS
Property Description
Looking for a home that combines space, comfort, and convenience? This one has it all! Featuring a spacious, open layout and a highly sought-after first-floor primary suite, it offers a perfect mix of functionality and style. The inviting great room boasts durable Pergo XP flooring, a warm gas log fireplace, and soaring vaulted ceilings that flow effortlessly into the kitchen area. The kitchen includes a breakfast bar and a casual dining nook, making it perfect for both cooking and entertaining. The main-level primary suite offers a relaxing retreat, complete with a full bath and a walk-in closet. You'll appreciate the added convenience of first-floor laundry. Upstairs, two generously sized bedrooms, each with walk-in closets, share a full bathroom. The mostly finished basement is ideal for hosting guests with its movie projection screen, pool table, half bath, and plenty of built-in storage space. Step outside to enjoy the fully fenced backyard, providing privacy and a serene tree-lined view. The deck is great for summer gatherings, and the 10x16 shed offers extra storage for your outdoor equipment. Plus, the attached 2-car garage comes with a dry well to ensure excellent drainage, even during heavy rains.
Location
State OH
County Franklin
Community Brice Meadows
Area 0.16
Direction Brice Road to East on Ballmer left on Brice Meadows Right on Brice Dale to Brice Creek on left.
Rooms
Other Rooms 1st Floor Primary Suite, Dining Room, Eat Space/Kit, Great Room, Rec Rm/Bsmt
Basement Full
Dining Room Yes
Interior
Heating Forced Air
Cooling Central Air
Fireplaces Type One
Equipment Yes
Fireplace Yes
Laundry 1st Floor Laundry
Exterior
Parking Features Garage Door Opener, Attached Garage
Garage Spaces 2.0
Garage Description 2.0
Total Parking Spaces 2
Garage Yes
Schools
High Schools Columbus Csd 2503 Fra Co.
School District Columbus Csd 2503 Fra Co.
Others
Tax ID 010-238934
Acceptable Financing Cul-De-Sac, FHA, Conventional
Listing Terms Cul-De-Sac, FHA, Conventional
Read Less Info
Want to know what your home might be worth? Contact us for a FREE valuation!

Our team is ready to help you sell your home for the highest possible price ASAP





