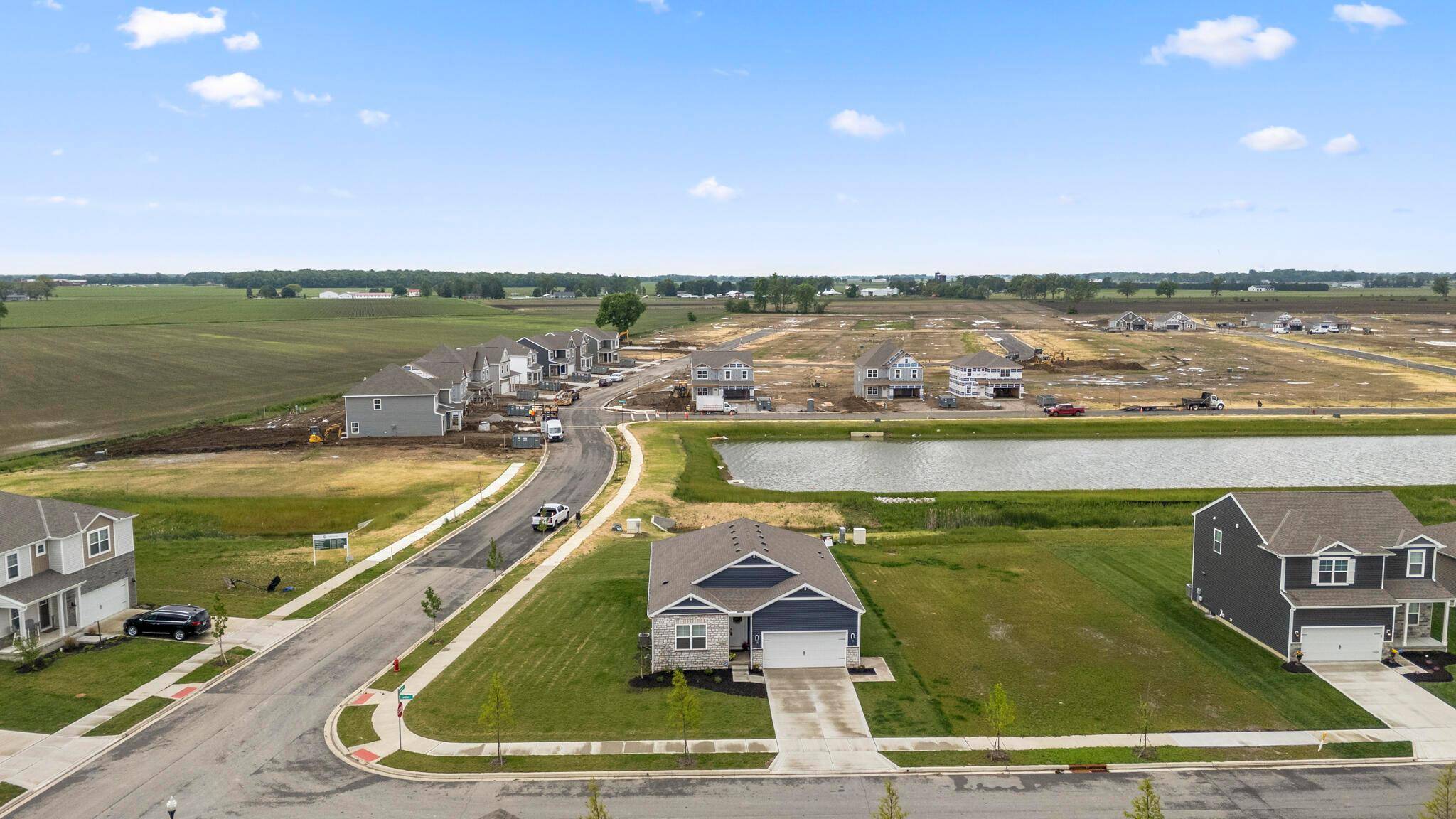For more information regarding the value of a property, please contact us for a free consultation.
Key Details
Sold Price $440,000
Property Type Single Family Home
Sub Type Single Family Residence
Listing Status Sold
Purchase Type For Sale
Square Footage 1,666 sqft
Price per Sqft $264
MLS Listing ID 225018099
Sold Date 07/10/25
Style Ranch
Bedrooms 3
Full Baths 2
HOA Fees $45/ann
HOA Y/N Yes
Year Built 2023
Annual Tax Amount $6,430
Lot Size 10,018 Sqft
Lot Dimensions 0.23
Property Sub-Type Single Family Residence
Source Columbus and Central Ohio Regional MLS
Property Description
Welcome home to this beautifully designed 3-bedroom, 2-bathroom ranch, built in 2023 and perfectly situated on a spacious corner lot in a welcoming community! This like-new home offers the ease of single-story living with thoughtful upgrades throughout, plus a full unfinished basement ready for your future vision—whether it's a home gym, rec room, or additional living space.
From the moment you step inside, you'll appreciate the open layout. The entire home has been freshly painted, creating a bright and inviting atmosphere-began the builder grade paint! The heart of the home is the stunning kitchen, featuring a large quartz island, stainless steel appliances, updated backsplash, and plenty of cabinet and counter space—perfect for entertaining!
The open-concept layout connects the kitchen seamlessly to the living and dining areas, offering a comfortable space for both everyday living and entertaining. The bedrooms are generously sized, including a private primary suite with en-suite bathroom and walk-in closet.
Enjoy life in a vibrant community that includes a 10-acre park, neighborhood playground, and sidewalks for easy strolls through the neighborhood. Whether you're looking for your first home, your next home, or something move-in ready and low-maintenance—this one checks all the boxes.
Don't miss your opportunity to own this modern, turn-key home—schedule your private showing today!
Location
State OH
County Madison
Area 0.23
Direction Use GPS, on corner of Leslie and Madison
Rooms
Other Rooms 1st Floor Primary Suite
Basement Full
Dining Room No
Interior
Cooling Central Air
Fireplaces Type One
Equipment Yes
Fireplace Yes
Laundry 1st Floor Laundry
Exterior
Parking Features Attached Garage
Garage Spaces 2.0
Garage Description 2.0
Total Parking Spaces 2
Garage Yes
Schools
High Schools Jonathan Alder Lsd 4902 Mad Co.
School District Jonathan Alder Lsd 4902 Mad Co.
Others
Tax ID 35-00004.067
Read Less Info
Want to know what your home might be worth? Contact us for a FREE valuation!

Our team is ready to help you sell your home for the highest possible price ASAP





