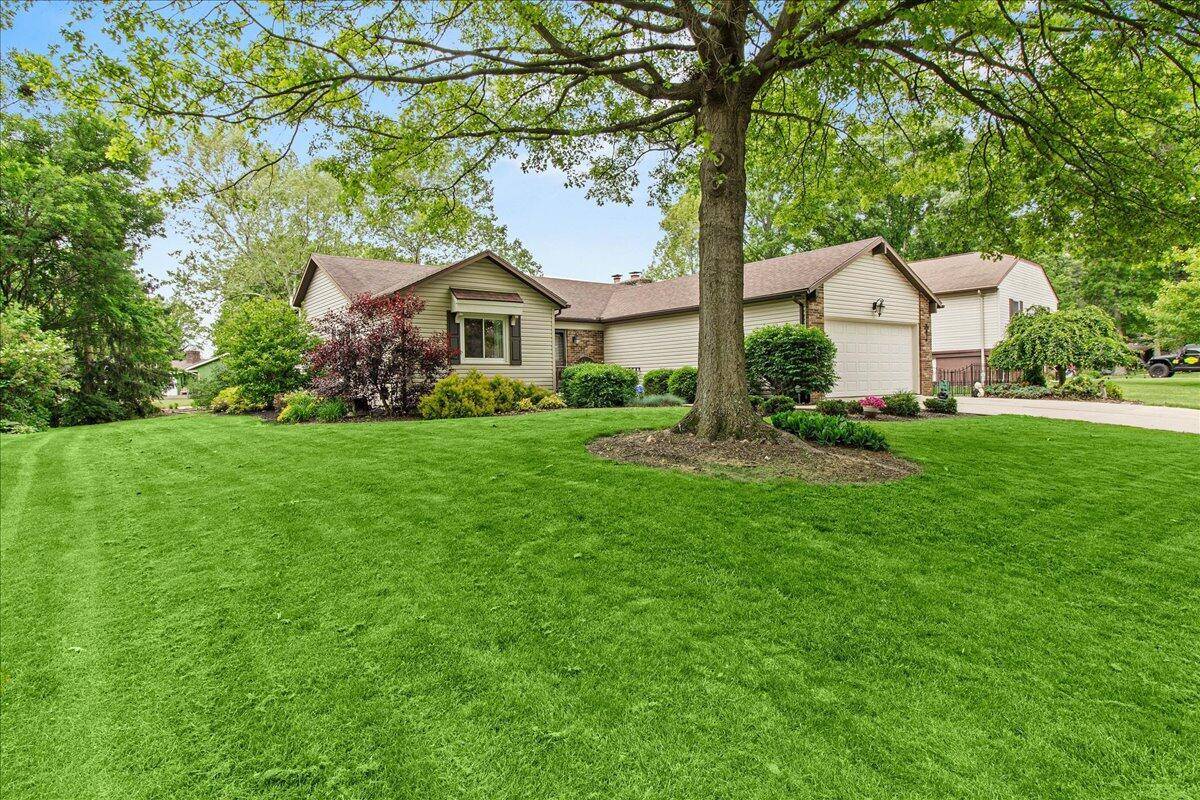For more information regarding the value of a property, please contact us for a free consultation.
Key Details
Sold Price $352,750
Property Type Single Family Home
Sub Type Single Family Residence
Listing Status Sold
Purchase Type For Sale
Square Footage 1,508 sqft
Price per Sqft $233
Subdivision Barrhaven
MLS Listing ID 225018637
Sold Date 07/09/25
Style Ranch
Bedrooms 4
Full Baths 3
HOA Y/N No
Year Built 1977
Annual Tax Amount $3,278
Lot Size 0.300 Acres
Lot Dimensions 0.3
Property Sub-Type Single Family Residence
Source Columbus and Central Ohio Regional MLS
Property Description
Nestled in a quiet, established subdivision, this well-maintained 3-4 bedroom, 3.5-bath ranch offers comfort, space, and functionality both inside and out. The spacious main living area welcomes you with a large living room featuring a striking brick wall fireplace and a sliding door that opens to a covered rear deck—perfect for enjoying the fenced backyard shaded by mature trees. The adjoining, updated eat-in kitchen offers easy access to a cozy side patio, ideal for morning coffee or quiet evenings. The private owner's suite includes direct access to its own secluded patio, creating a peaceful retreat right outside your door. Downstairs, the fully finished basement provides an expansive second living area complete with a full kitchen, full bathroom, and a wood-burning stove—ideal for entertaining, hosting guests, or multigenerational living. Walk-up access. Both full bathrooms on the main level have been recently updated with Bath Fitter installations, offering a clean, modern, and low-maintenance finish. Additional highlights include a newer roof and siding, both installed in November 2016. Conveniently located near parks, schools, and everyday amenities, this home offers the perfect blend of suburban tranquility and accessibility.
Location
State OH
County Union
Community Barrhaven
Area 0.3
Direction off Collins Ave
Rooms
Other Rooms 1st Floor Primary Suite, Eat Space/Kit, Family Rm/Non Bsmt, Living Room, Rec Rm/Bsmt
Basement Walk-Out Access, Full
Dining Room No
Interior
Heating Forced Air
Cooling Central Air
Fireplaces Type Wood Burning Stove, Wood Burning, Three
Equipment Yes
Fireplace Yes
Laundry 1st Floor Laundry
Exterior
Parking Features Garage Door Opener, Attached Garage
Garage Spaces 2.0
Garage Description 2.0
Total Parking Spaces 2
Garage Yes
Schools
High Schools Marysville Evsd 8002 Uni Co.
School District Marysville Evsd 8002 Uni Co.
Others
Tax ID 29-0017084-0000
Acceptable Financing VA, FHA, Conventional
Listing Terms VA, FHA, Conventional
Read Less Info
Want to know what your home might be worth? Contact us for a FREE valuation!

Our team is ready to help you sell your home for the highest possible price ASAP





