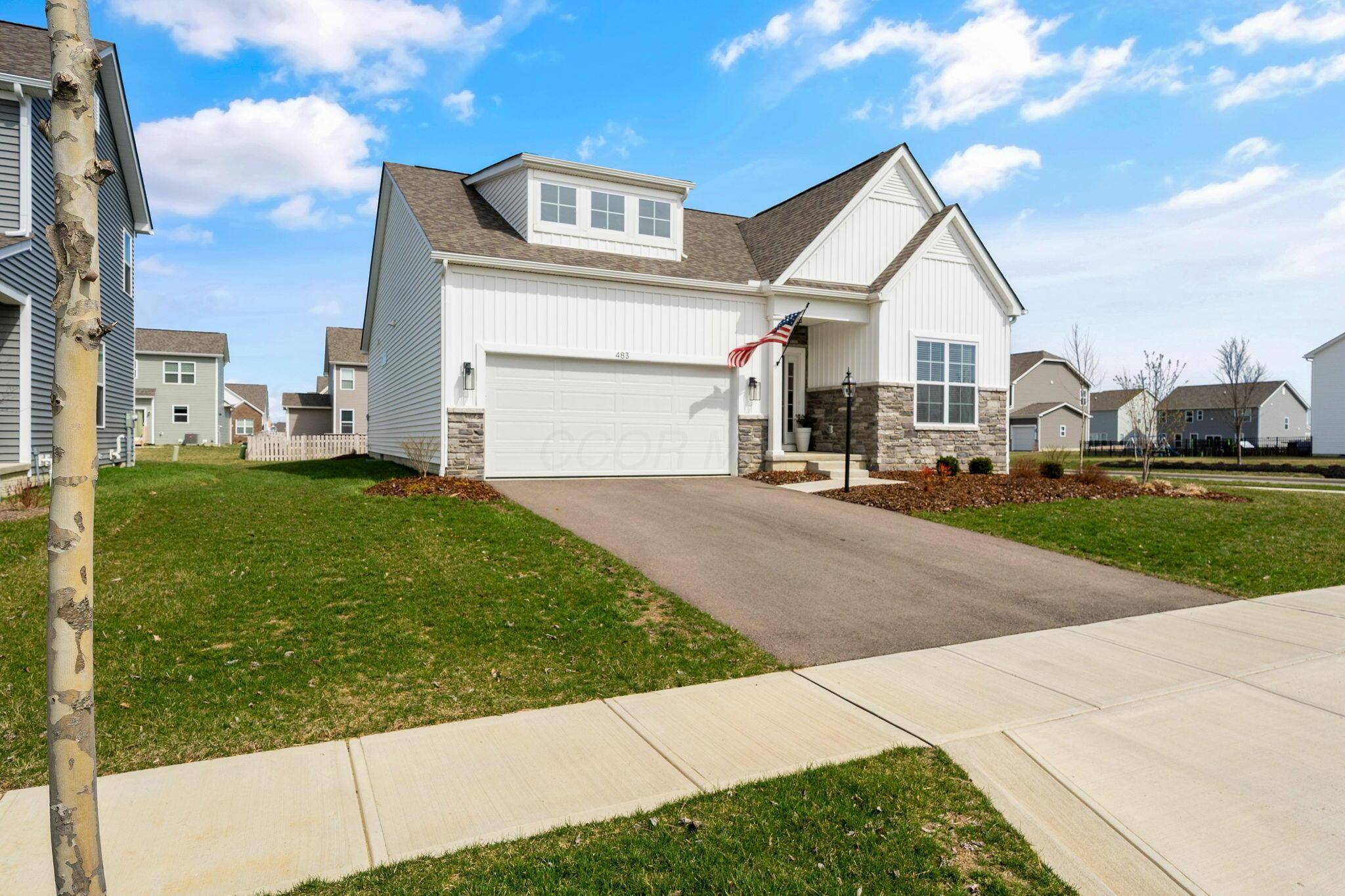For more information regarding the value of a property, please contact us for a free consultation.
Key Details
Sold Price $470,000
Property Type Single Family Home
Sub Type Single Family Residence
Listing Status Sold
Purchase Type For Sale
Square Footage 1,493 sqft
Price per Sqft $314
Subdivision Darby Station
MLS Listing ID 225009701
Sold Date 07/07/25
Style Craftsman,Ranch
Bedrooms 3
Full Baths 2
HOA Fees $54/ann
HOA Y/N Yes
Year Built 2023
Annual Tax Amount $6,285
Lot Size 10,018 Sqft
Lot Dimensions 0.23
Property Sub-Type Single Family Residence
Source Columbus and Central Ohio Regional MLS
Property Description
Welcome to 483 Trestle Avenue! Amazing Open floorplan Ranch home meticulously maintained! This kitchen has a stylish island w/quartz tops,SS appls & pantry! Cabinets completed w/soft close! Natural light fills the Great Room w/large windows & sliding glass door that leads out to a custom 2-tiered composite deck from TimberTech and Westbury Aluminum Railings! The owner's ensuite is customized with a beautiful Board & Batten accent wall w/private en-suite and a large walk-in closet.
Additionally, 2 gorgeous bdrms alongside another full bath. This home features custom luxury blinds, ceiling fans in every room & custom lighting throughout, adding a touch of elegance to every room. Additionally, full basement w/9ft ceilings & roughed-in. Sidewalks throughout the community clubhouse & pool!
Location
State OH
County Madison
Community Darby Station
Area 0.23
Direction I-270 to US 33/St Rt 161 West towards Marysville. Exit Post Road/St. Rt. 161 and turn left. St. Rt. 161 turns into Plain City - Dublin Road. Continue west to Plain City. Darby Station will be on your right, just west of downtown Plain City.
Rooms
Other Rooms 1st Floor Primary Suite, Dining Room, Eat Space/Kit, Great Room
Dining Room Yes
Interior
Heating Forced Air
Cooling Central Air
Equipment No
Laundry 1st Floor Laundry
Exterior
Parking Features Garage Door Opener, Attached Garage
Garage Spaces 2.0
Garage Description 2.0
Pool Inground Pool
Total Parking Spaces 2
Garage Yes
Schools
High Schools Jonathan Alder Lsd 4902 Mad Co.
School District Jonathan Alder Lsd 4902 Mad Co.
Others
Tax ID 04-00776.005
Acceptable Financing Conventional
Listing Terms Conventional
Read Less Info
Want to know what your home might be worth? Contact us for a FREE valuation!

Our team is ready to help you sell your home for the highest possible price ASAP





