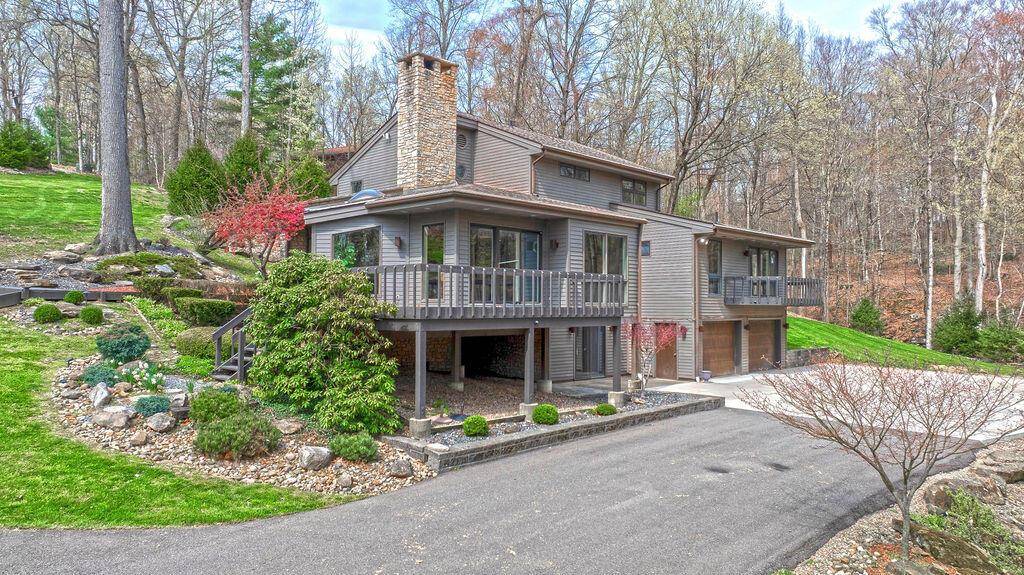For more information regarding the value of a property, please contact us for a free consultation.
Key Details
Sold Price $475,000
Property Type Single Family Home
Sub Type Single Family Residence
Listing Status Sold
Purchase Type For Sale
Square Footage 3,290 sqft
Price per Sqft $144
Subdivision Dillon Hills, Lots 126 & 127
MLS Listing ID 225012259
Sold Date 06/26/25
Bedrooms 4
Full Baths 3
HOA Y/N No
Year Built 1984
Annual Tax Amount $6,136
Lot Size 2.020 Acres
Lot Dimensions 2.02
Property Sub-Type Single Family Residence
Source Columbus and Central Ohio Regional MLS
Property Description
Waterview & Nestled in wooded ravine setting East of Newark among Dillon State Park area of Muskingum County! Enjoy all outdoor adventures just minutes away! One of kind home/property-has so much to offer! Open concept floor plan with primary Bedroom suite with fireplace on main floor, remodeled owner bath & kitchen with stainless steel appliances, island, high end cabinets & granite counters! Outstanding views from all windows! Great room with stone fireplace. Expansive outdoor paver patio off of the kitchen with firepit! Long time owner has cared for this home. Natural gas; city water-$60 every 2 months; AEP elect; Spectrum, sewer (pumped 1/2025). 1 HVAC replaced~08 & the other HVAC~2020; roof 2017. Paved concrete driveway, updated overhead GAR doors. A must see, 48 mins to Intel. A nature lovers delight & access to so much outdoor adventure nearby! Lots of extra parking! Roof- 2017! THERE ARE 2 FIREPLACES, 2 LAUNDRY CHUTES, 2 FURNACES, 2 A/C UNITS. WATER SOFTENER & WATER HEATER ARE ABOUT 3-4 YEARS NEW. FIRST AMERICAN HOME WARRANTY INCLUDED $725. NOTE: there are 2 parcel numbers included in this sale/please include BOTH in the contract. See Agent to Agent Remarks & all docs attached to MLS.
Location
State OH
County Muskingum
Community Dillon Hills, Lots 126 & 127
Area 2.02
Direction Rte. 16 to Rte. 146 to Dillon Hills Dr. to Poplar Drive, house on the left.
Rooms
Other Rooms 1st Floor Primary Suite, Dining Room, Eat Space/Kit, Great Room, Loft, Rec Rm/Bsmt
Basement Walk-Out Access, Full
Dining Room Yes
Interior
Heating Forced Air
Cooling Central Air
Fireplaces Type Gas Log
Equipment Yes
Fireplace Yes
Laundry LL Laundry
Exterior
Exterior Feature Waste Tr/Sys
Parking Features Garage Door Opener, Attached Garage, Side Load
Garage Spaces 2.0
Garage Description 2.0
Total Parking Spaces 2
Garage Yes
Building
Lot Description Stream On Lot, Water View, Wooded
Schools
High Schools Tri Valley Lsd 6004 Mus Co.
School District Tri Valley Lsd 6004 Mus Co.
Others
Tax ID 35-48-05-25-000
Acceptable Financing Cul-De-Sac, USDA Loan, VA, FHA, Conventional
Listing Terms Cul-De-Sac, USDA Loan, VA, FHA, Conventional
Read Less Info
Want to know what your home might be worth? Contact us for a FREE valuation!

Our team is ready to help you sell your home for the highest possible price ASAP





