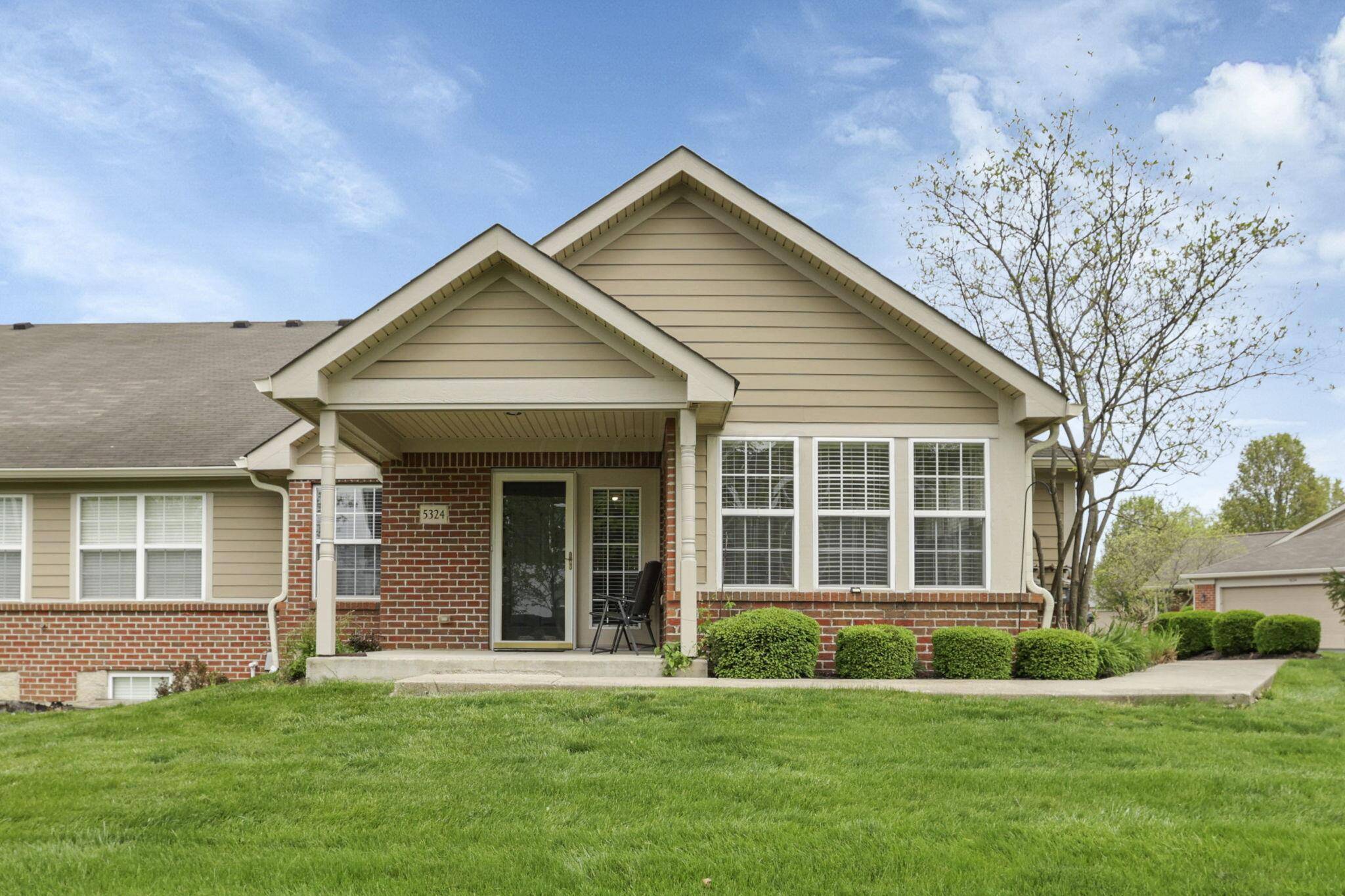For more information regarding the value of a property, please contact us for a free consultation.
Key Details
Sold Price $362,000
Property Type Condo
Sub Type Condominium
Listing Status Sold
Purchase Type For Sale
Square Footage 1,715 sqft
Price per Sqft $211
Subdivision Village At Preston Woods
MLS Listing ID 225014797
Sold Date 06/06/25
Style Ranch
Bedrooms 3
Full Baths 3
HOA Fees $439/mo
HOA Y/N Yes
Year Built 2006
Annual Tax Amount $5,198
Lot Size 2,178 Sqft
Lot Dimensions 0.05
Property Sub-Type Condominium
Source Columbus and Central Ohio Regional MLS
Property Description
Don't miss this exceptional opportunity to own a beautifully maintained and hard-to-find ranch condo with a finished basement in the highly sought-after Village at Preston Woods subdivision! This spacious 3-bedroom, 3.5-bath home offers a total of 2,503 square feet of living space, including the finished basement, and features a bright, open floor plan that's perfect for modern living.
Freshly painted and filled with natural light, the home includes a stunning 4-season room that offers year-round enjoyment and a beautiful view out back. The finished basement provides additional living space and includes a full bath—ideal for guests, recreation, or a home office.
Additional highlights include a 2-car attached garage and access to an exceptional community featuring a clubhouse, fitness center, and pool.
Located just minutes from New Albany, this is a rare opportunity to enjoy comfortable, low-maintenance living in one of the area's most desirable neighborhoods.
Location
State OH
County Franklin
Community Village At Preston Woods
Area 0.05
Direction GPS
Rooms
Other Rooms 1st Floor Primary Suite, Eat Space/Kit, Great Room, Living Room, Rec Rm/Bsmt
Basement Egress Window(s), Full
Dining Room No
Interior
Heating Forced Air
Cooling Central Air
Fireplaces Type One, Gas Log
Equipment Yes
Fireplace Yes
Laundry 1st Floor Laundry
Exterior
Parking Features Attached Garage
Garage Spaces 2.0
Garage Description 2.0
Total Parking Spaces 2
Garage Yes
Building
Architectural Style Ranch
Schools
High Schools Columbus Csd 2503 Fra Co.
Others
Tax ID 010-282154
Acceptable Financing VA, FHA, Conventional
Listing Terms VA, FHA, Conventional
Read Less Info
Want to know what your home might be worth? Contact us for a FREE valuation!

Our team is ready to help you sell your home for the highest possible price ASAP





