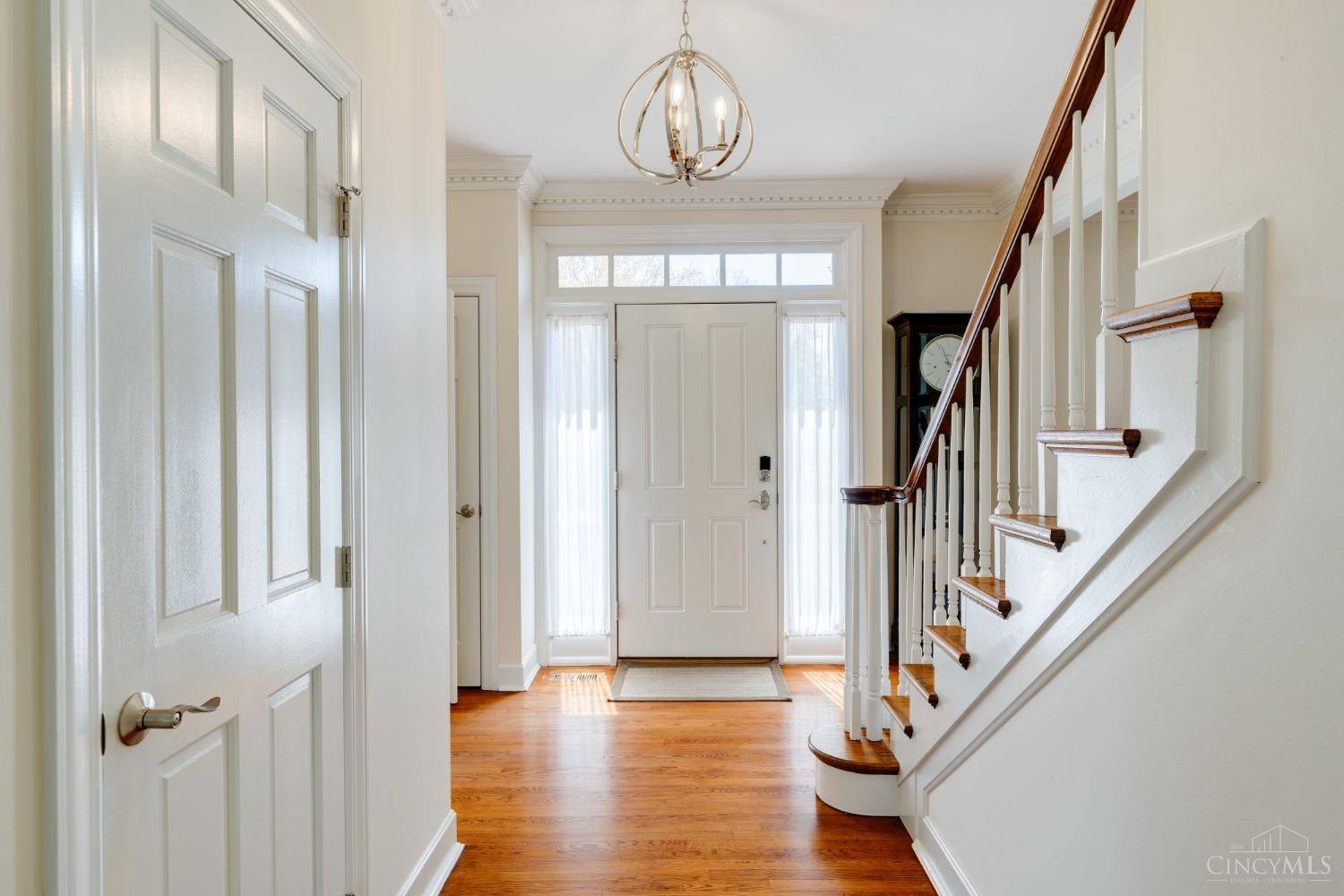For more information regarding the value of a property, please contact us for a free consultation.
Key Details
Sold Price $907,000
Property Type Single Family Home
Sub Type Single Family Residence
Listing Status Sold
Purchase Type For Sale
Square Footage 3,917 sqft
Price per Sqft $231
MLS Listing ID 1837390
Sold Date 05/23/25
Style Traditional
Bedrooms 4
Full Baths 3
Half Baths 2
HOA Fees $8/ann
HOA Y/N Yes
Year Built 1987
Lot Size 0.482 Acres
Lot Dimensions 100 X 205
Property Sub-Type Single Family Residence
Source Cincinnati Multiple Listing Service
Property Description
Stunning renovated 4BR/5BA home w/ nearly 4000 sf (HCA)on a quiet culdesac in desirable Steeplechase, zoned to Sycamore Schools & Montgomery Elem. Features include 9 ft ceilings, hardwood flrs, crown & dentil moldings, & upscale finishes. Gourmet kitchen w/ espresso shaker cabinets, granite counters, SS appliances, new cooktop, double ovens, large island, & breakfast nook. Family room with coffered ceilings, fireplace, built-ins, and wet bar. Formal living room (used as office) with marble fireplace & French doors. Elegant dining room, updated powder room, & laundry/mudroom with quartz counters. Screened porch with TV hookup opens to composite deck and private wooded yard. Spacious bedrooms & a luxurious primary suite w/ a 22x10 walk-in closet and spa-inspired bath. Fin bsmt feat rec rm, wet bar, exercise rm & full bath. Screened porch. New HVAC, tankless water htr, widened driveway, & sprinkler system. Please leave offers open until 8PM on 4/28/25. Seller can accept offer at any time.
Location
State OH
County Hamilton
Area Hamilton-E06
Zoning Residential
Rooms
Family Room 23x16 Level: 1
Basement Full
Master Bedroom 22 x 15 330
Bedroom 2 13 x 13 169
Bedroom 3 13 x 16 208
Bedroom 4 12 x 13 156
Bedroom 5 0
Living Room 0
Dining Room 18 x 15 18x15 Level: 1
Kitchen 29 x 12
Family Room 23 x 16 368
Interior
Interior Features 9Ft + Ceiling, Crown Molding, French Doors, Heated Floors, Multi Panel Doors, Natural Woodwork, Skylight, Other
Hot Water Gas, Tankless
Cooling Central Air
Fireplaces Number 3
Fireplaces Type Brick, Stone, Wood
Window Features Vinyl,Wood
Appliance Dishwasher, Double Oven, Electric Cooktop, Garbage Disposal, Microwave, Refrigerator, Wine Cooler
Laundry 7x8 Level: 1
Exterior
Exterior Feature Cul de sac, Deck, Enclosed Porch, Sprinklers, Other
Garage Spaces 2.0
Garage Description 2.0
View Y/N Yes
Water Access Desc Public
View Woods
Roof Type Shingle
Building
Foundation Poured
Sewer Public Sewer
Water Public
Level or Stories Two
New Construction No
Schools
School District Sycamore Community C
Others
HOA Fee Include AssociationDues, LandscapingCommunity, Other
Read Less Info
Want to know what your home might be worth? Contact us for a FREE valuation!

Our team is ready to help you sell your home for the highest possible price ASAP

Bought with RE/MAX Preferred Group





