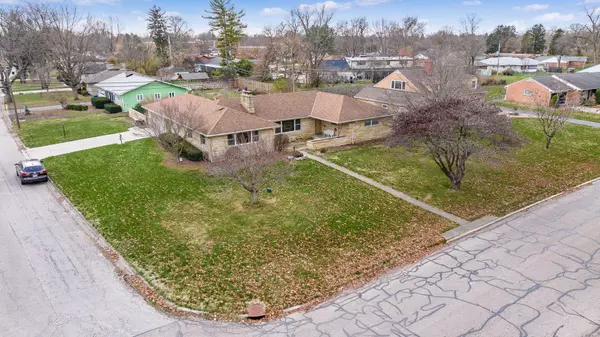For more information regarding the value of a property, please contact us for a free consultation.
Key Details
Sold Price $530,000
Property Type Single Family Home
Sub Type Single Family Freestanding
Listing Status Sold
Purchase Type For Sale
Square Footage 2,779 sqft
Price per Sqft $190
Subdivision Berwick
MLS Listing ID 224042607
Sold Date 02/04/25
Style 1 Story
Bedrooms 3
Full Baths 2
HOA Y/N No
Originating Board Columbus and Central Ohio Regional MLS
Year Built 1956
Annual Tax Amount $7,152
Lot Size 0.370 Acres
Lot Dimensions 0.37
Property Sub-Type Single Family Freestanding
Property Description
Mid Century Berwick All Stone Ranch - 3 Bedrooms - 2 ½ Baths - 2,779 Square Feet - Foyer - Living Room with WBFP - Formal Dining Room - Kitchen with Peninsula Open to Large Family Room - New Hardwood Floors 2014 - New Windows 2013 - Abundant Natural Light - Mud Room & 1st Floor Laundry - Large Enclosed Porch - 18 Solar Panels New 2021 - Fenced-in Rear Yard with Patio - Large 2 Car Attached Side Load Garage - 109' x 147' Corner Lot - Huge Unfinished Waterproofed Basement - Easy 1 Floor Living - Columbus Taxes - Perfect for the Empty Nester!
Location
State OH
County Franklin
Community Berwick
Area 0.37
Rooms
Other Rooms 1st Floor Primary Suite, Dining Room, Eat Space/Kit, Family Rm/Non Bsmt, Living Room
Basement Full
Dining Room Yes
Interior
Interior Features Dishwasher, Electric Dryer Hookup, Gas Range, Gas Water Heater, Microwave, Refrigerator, Security System
Heating Forced Air
Cooling Central
Fireplaces Type Two, Gas Log, Log Woodburning
Equipment Yes
Fireplace Yes
Laundry 1st Floor Laundry
Exterior
Exterior Feature Fenced Yard, Patio
Parking Features Opener, Side Load
Garage Spaces 2.0
Garage Description 2.0
Total Parking Spaces 2
Building
Architectural Style 1 Story
Schools
High Schools Columbus Csd 2503 Fra Co.
Others
Tax ID 010-101593
Acceptable Financing FHA, Conventional
Listing Terms FHA, Conventional
Read Less Info
Want to know what your home might be worth? Contact us for a FREE valuation!

Our team is ready to help you sell your home for the highest possible price ASAP





