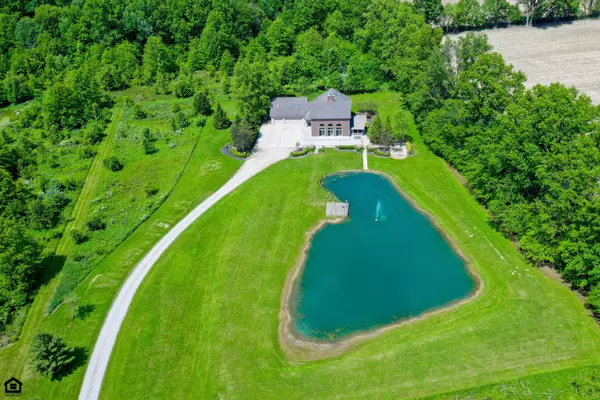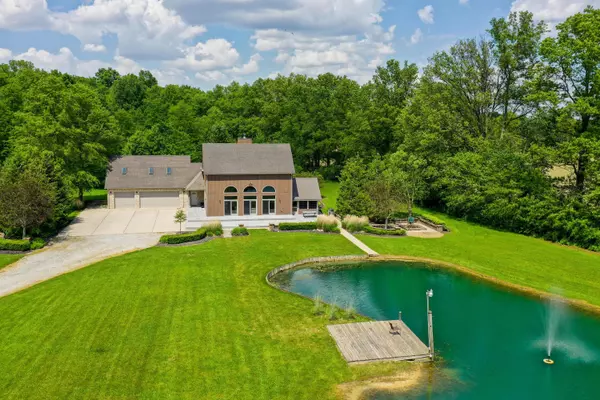For more information regarding the value of a property, please contact us for a free consultation.
Key Details
Sold Price $841,000
Property Type Single Family Home
Sub Type Single Family Freestanding
Listing Status Sold
Purchase Type For Sale
Square Footage 3,078 sqft
Price per Sqft $273
Subdivision Rural - Possible Horse Farm
MLS Listing ID 224038498
Sold Date 01/24/25
Style 2 Story
Bedrooms 4
Full Baths 2
HOA Y/N No
Originating Board Columbus and Central Ohio Regional MLS
Year Built 2000
Annual Tax Amount $9,209
Lot Size 11.560 Acres
Lot Dimensions 11.56
Property Sub-Type Single Family Freestanding
Property Description
YOUR OWN PRIVATE SANCTUARY! UNIQUE, EXCEPTIONAL & ONE-OF-A-KIND HOME TUCKED BACK ON A WOODED 11.5+ ACRE LOT W/LONG TREE-LINED DRIVE! VERY OPEN FLOOR PLAN (POST & BEAM CONSTRUCTED) HAS SOARING CEILINGS & WALLS OF GLASS. EXPANSIVE & SUNLIT GREAT RM HAS 30 FT BEAMED CEILINGS, 4 SIDED FIREPLACE, WET BAR & WALKS OUT TO TREX DECK & 3 SEASON RM. ISLAND KITCHEN W/ WALK-IN PANTRY & WRAP AROUND CABS & CTOPS. 1ST FLR PRIMARY STE W/WIC WALKS OUT TO PRIVATE DECK & PATIO AND HAS A PRIVATE BATH W/HEATED FLOORS & STEAM SHOWER. UPPER-LEVEL BONUS RM/4TH BR HAS ½ BATH (TEEN/IN-LAW SUITE). ~3,700SF. 60 X 60 CLEAR SPAN HEATED STEEL BUILDING W/14 X 14 DOOR PERFECT FOR RV'S, BOATS, 20+ CARS, HORSES OR ANYTHING YOU CAN IMAGINE! ENTERTAIN IN STYLE-COMPOSITE DECK ON 3 SIDES, POND W/DOCK & SO MUCH MORE!
Location
State OH
County Delaware
Community Rural - Possible Horse Farm
Area 11.56
Direction 1-270 N to Sunbury Rd. Turn Right on N Walnut/County Hwy 34. Right on Golf Course Rd to Cheshire Rd/County Hwy 72 to Domigan Rd. Turn Left onto US-36 W/OH 37. Turn Right onto Three Bs & K Rd.
Rooms
Other Rooms 1st Floor Primary Suite, Bonus Room, Dining Room, Eat Space/Kit, 3-season Room, Great Room, Loft
Basement Crawl
Dining Room Yes
Interior
Interior Features Dishwasher, Electric Dryer Hookup, Electric Range, Electric Water Heater, Microwave, Refrigerator
Heating Geothermal
Cooling Central
Fireplaces Type One, Log Woodburning
Equipment Yes
Fireplace Yes
Laundry 1st Floor Laundry
Exterior
Exterior Feature Additional Building, Boat Dock, Deck, Patio, Screen Porch, Waste Tr/Sys
Parking Features Attached Garage, Detached Garage, Opener, Side Load, Farm Bldg
Garage Spaces 23.0
Garage Description 23.0
Total Parking Spaces 23
Garage Yes
Building
Lot Description Lake Front, Pond, Water View, Wooded
Architectural Style 2 Story
Schools
High Schools Buckeye Valley Lsd 2102 Del Co.
Others
Tax ID 517-300-01-077-000
Acceptable Financing Conventional
Listing Terms Conventional
Read Less Info
Want to know what your home might be worth? Contact us for a FREE valuation!

Our team is ready to help you sell your home for the highest possible price ASAP





