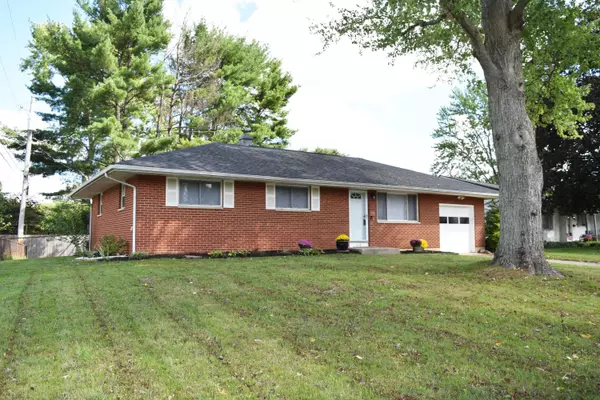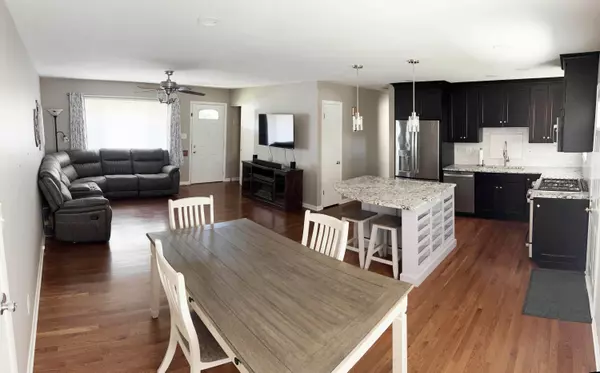For more information regarding the value of a property, please contact us for a free consultation.
Key Details
Sold Price $350,000
Property Type Single Family Home
Sub Type Single Family Freestanding
Listing Status Sold
Purchase Type For Sale
Square Footage 1,107 sqft
Price per Sqft $316
Subdivision Westerville Estates
MLS Listing ID 224035111
Sold Date 11/08/24
Style 1 Story
Bedrooms 3
Full Baths 1
HOA Y/N No
Originating Board Columbus and Central Ohio Regional MLS
Year Built 1959
Annual Tax Amount $6,016
Lot Size 9,147 Sqft
Lot Dimensions 0.21
Property Description
All brick, ranch home with 3 bedrooms, 1.5 bathrooms, full basement,1 car attached garage, and 20x20 patio with fenced yard. Remodeled to an open floor plan with Living Room, Island Kitchen, and Dining Area. Kitchen has Granite Counters, Stainless Steel appliances, Stylish backsplash, and soft-close cabinetry. Full Basement with extended Garage. Loads of Storage Area.
Hardwood floors through-out. Vinyl Replacement Windows. Furnace (2022), A/C (2018), H20 Tank (2023), Roof (2018). Enjoy the walking path of Walnut Ridge Park with Covered Picnic Area, Basketball Courts, Playground, and baseball fields. Centrally located to Uptown Westerville, Schools, Jaycee Pool, Highlands Park Aquatic Center, Restaurants, and Grocery.
Location
State OH
County Franklin
Community Westerville Estates
Area 0.21
Direction E Walnut, South on Pawnee Drive, Left on Oneida, Right on Sioux Drive
Rooms
Basement Full, Walkup
Dining Room Yes
Interior
Interior Features Dishwasher, Gas Range, Microwave, Refrigerator
Heating Forced Air
Cooling Central
Equipment Yes
Exterior
Exterior Feature Fenced Yard, Patio
Garage Attached Garage, Opener, 2 Off Street
Garage Spaces 1.0
Garage Description 1.0
Total Parking Spaces 1
Garage Yes
Building
Architectural Style 1 Story
Others
Tax ID 080-002603
Read Less Info
Want to know what your home might be worth? Contact us for a FREE valuation!

Our team is ready to help you sell your home for the highest possible price ASAP
GET MORE INFORMATION






