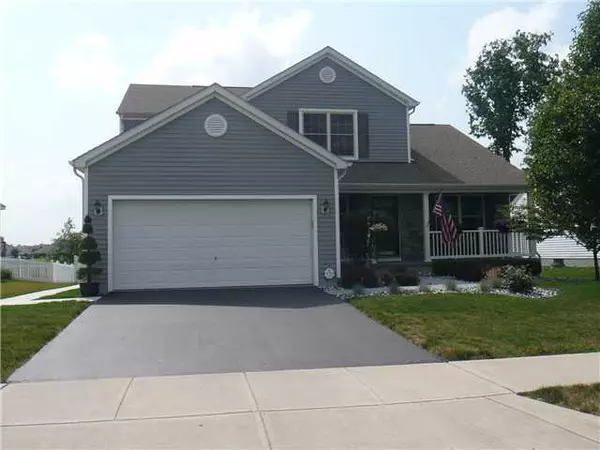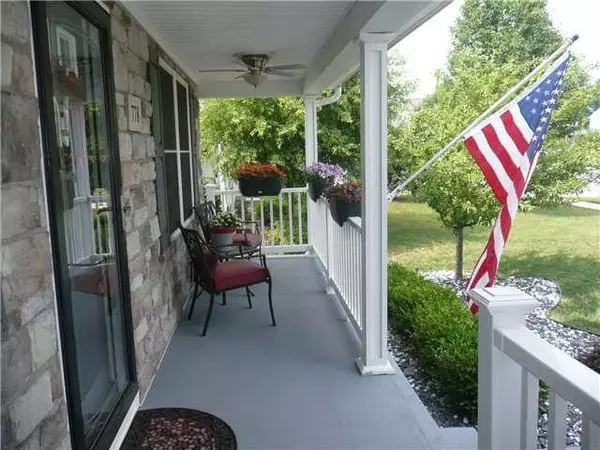For more information regarding the value of a property, please contact us for a free consultation.
Key Details
Sold Price $229,900
Property Type Single Family Home
Sub Type Single Family Freestanding
Listing Status Sold
Purchase Type For Sale
Square Footage 3,140 sqft
Price per Sqft $73
Subdivision Carson Farms
MLS Listing ID 213023471
Sold Date 09/04/24
Style 2 Story
Bedrooms 4
HOA Y/N Yes
Originating Board Columbus and Central Ohio Regional MLS
Year Built 2004
Annual Tax Amount $4,086
Lot Size 8,276 Sqft
Lot Dimensions 0.19
Property Description
IMMACULATE AND STUNNING! 3100+ sq. ft. of finished space includes a FULL finished lower level w/OSU theme complete with full bedroom/bath along with wet bar, projector room and game room! The 2-story great room features a wall of windows, gas fireplace, and over-looking loft/home office! AMAZING first floor owner's suite w/master bath soaking tub, walk in shower, and extensive/custom tile work! Covered front porch, vinyl fenced back yard with large deck and storage shed.
Location
State OH
County Delaware
Community Carson Farms
Area 0.19
Direction Rt.36 W (William St) to S. on Carson Farms Blvd-Right on Plowington-L on Rockmill to Canal
Rooms
Basement Egress Window(s), Full
Dining Room Yes
Interior
Interior Features Dishwasher, Electric Range, Garden/Soak Tub, Microwave, Refrigerator, Security System
Heating Forced Air
Cooling Central
Fireplaces Type Two, Direct Vent, Gas Log
Equipment Yes
Fireplace Yes
Exterior
Exterior Feature Deck, Fenced Yard, Storage Shed
Garage Attached Garage, Opener
Parking Type Attached Garage, Opener
Garage Yes
Building
Architectural Style 2 Story
Others
Tax ID 51933005018000
Acceptable Financing VA, FHA, Conventional
Listing Terms VA, FHA, Conventional
Read Less Info
Want to know what your home might be worth? Contact us for a FREE valuation!

Our team is ready to help you sell your home for the highest possible price ASAP
GET MORE INFORMATION






