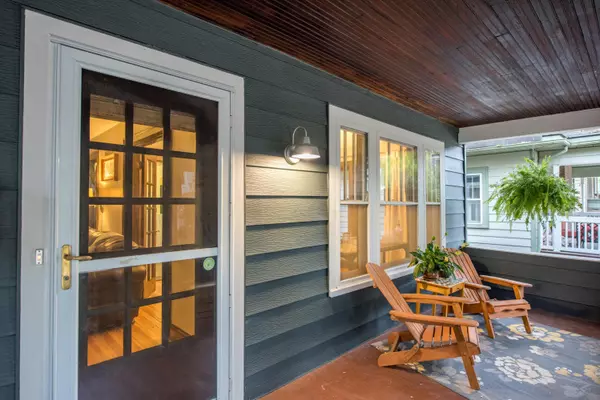For more information regarding the value of a property, please contact us for a free consultation.
Key Details
Sold Price $225,000
Property Type Single Family Home
Sub Type Single Family Freestanding
Listing Status Sold
Purchase Type For Sale
Square Footage 1,384 sqft
Price per Sqft $162
Subdivision Clintonville Sobo
MLS Listing ID 214042087
Sold Date 10/25/23
Style 2 Story
Bedrooms 3
Originating Board Columbus and Central Ohio Regional MLS
Year Built 1926
Annual Tax Amount $3,472
Lot Size 4,356 Sqft
Lot Dimensions 0.1
Property Description
Welcome home to this Renovated Clintonville 2 story home. Warm and inviting with the character and charm you are looking for. Living Room with ventless gas fireplace refinished hard wood floors. French doors open to Dining Room. Custom Kitchen with Granite counters, crisp white cabinets, faux wood tile floor, Pantry with pull out shelving and wine nook. Upstairs the Full Bath has been updated with new fixtures, Hex tile floors, subway tile shower with seat and shelving. The Owners Bedroom has double closets, 2nd Bedroom and 3rd Bedroom has built in desk. Bonus room looks out onto the yard. Mudroom with storage bench heads out to Back Yard. Custom Patio, raised garden beds and space to enjoy. Awesome location within walking distance to shops, restaurants and parks.
Location
State OH
County Franklin
Community Clintonville Sobo
Area 0.1
Direction High Street East on Pacemont Road
Rooms
Basement Full
Dining Room Yes
Interior
Interior Features Dishwasher, Electric Range, Microwave, Refrigerator
Heating Forced Air
Cooling Central
Fireplaces Type One, Direct Vent
Equipment Yes
Fireplace Yes
Exterior
Exterior Feature Patio
Garage Detached Garage
Garage Spaces 1.0
Garage Description 1.0
Parking Type Detached Garage
Total Parking Spaces 1
Garage Yes
Building
Architectural Style 2 Story
Others
Tax ID 010-014966
Read Less Info
Want to know what your home might be worth? Contact us for a FREE valuation!

Our team is ready to help you sell your home for the highest possible price ASAP
GET MORE INFORMATION






