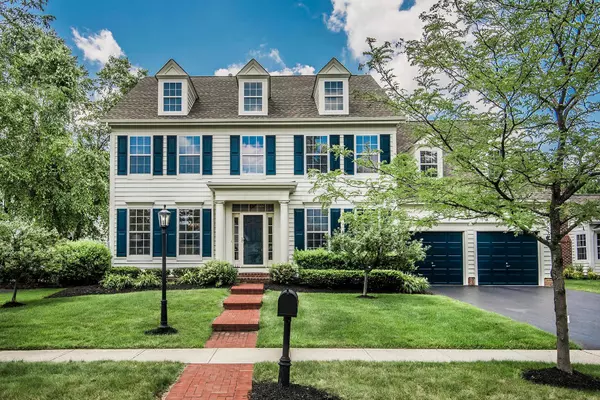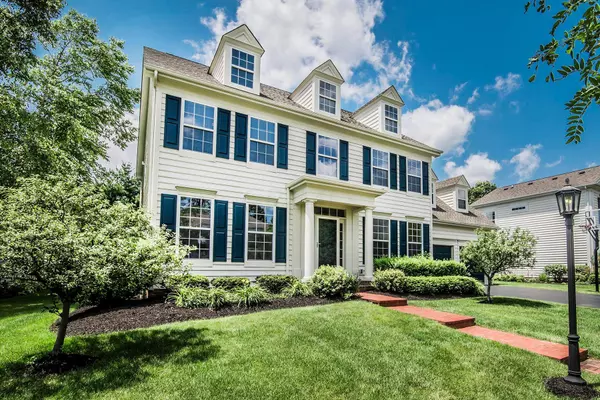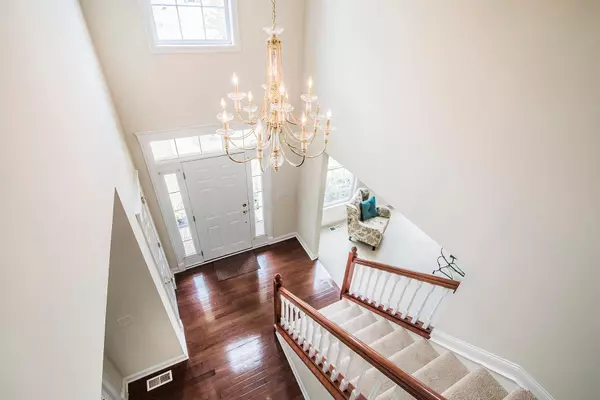For more information regarding the value of a property, please contact us for a free consultation.
Key Details
Sold Price $465,000
Property Type Single Family Home
Sub Type Single Family Freestanding
Listing Status Sold
Purchase Type For Sale
Square Footage 3,183 sqft
Price per Sqft $146
Subdivision Hampsted Heath
MLS Listing ID 214030321
Sold Date 09/18/14
Style 2 Story
Bedrooms 4
Full Baths 3
HOA Fees $34
HOA Y/N Yes
Originating Board Columbus and Central Ohio Regional MLS
Year Built 2002
Annual Tax Amount $10,436
Lot Size 10,454 Sqft
Lot Dimensions 0.24
Property Description
IMMACULATE & PRISTINE! Desirable Showcase home in Hampsted Heath! Wonderful, functional & spacious floor plan! 2 story foyer. Fantastic natural light thru out. Spacious kitchen w/42” Cherry cabinets, new granite, new SS appliances, island, butler's pantry & caretaker's office/fam computer rm. Kitchen open to fam rm w/tray ceiling. Den w/built-ins. New carpet upstairs. Lrg Mstr suite w/elegant ceilings & panoramic view of backyard! Lg Mstr spa: Jacuzzi tub, H20 closet, shower & spacious W/I closet. Fin LL: grt space to entertain, full bath, bar plus storage space. Extensive landscaping, new brick patio & private/large backyard w/mature pines. New paint interior/exterior ('14), new HVAC ('12), roof ('13) & washer/dryer. Close to Easton, all shopping, dining & freeway access. Move-in ready!
Location
State OH
County Franklin
Community Hampsted Heath
Area 0.24
Direction New Albany Rd E to Fodor Rd. Right onto Fodor Rd, Left onto Settlement Dr, 1st Left onto Bowermoss Dr, 1st Right onto Audley Rd. Home will be on the Right
Rooms
Basement Partial
Dining Room Yes
Interior
Interior Features Whirlpool/Tub, Dishwasher, Gas Range, Microwave, Refrigerator, Security System
Heating Forced Air
Cooling Central
Fireplaces Type One, Gas Log
Equipment Yes
Fireplace Yes
Exterior
Exterior Feature Patio
Parking Features Attached Garage, Opener, On Street
Garage Spaces 2.0
Garage Description 2.0
Total Parking Spaces 2
Garage Yes
Building
Lot Description Wooded
Architectural Style 2 Story
Schools
High Schools New Albany Plain Lsd 2508 Fra Co.
Others
Tax ID 222-002405-00
Acceptable Financing VA, FHA, Conventional
Listing Terms VA, FHA, Conventional
Read Less Info
Want to know what your home might be worth? Contact us for a FREE valuation!

Our team is ready to help you sell your home for the highest possible price ASAP





