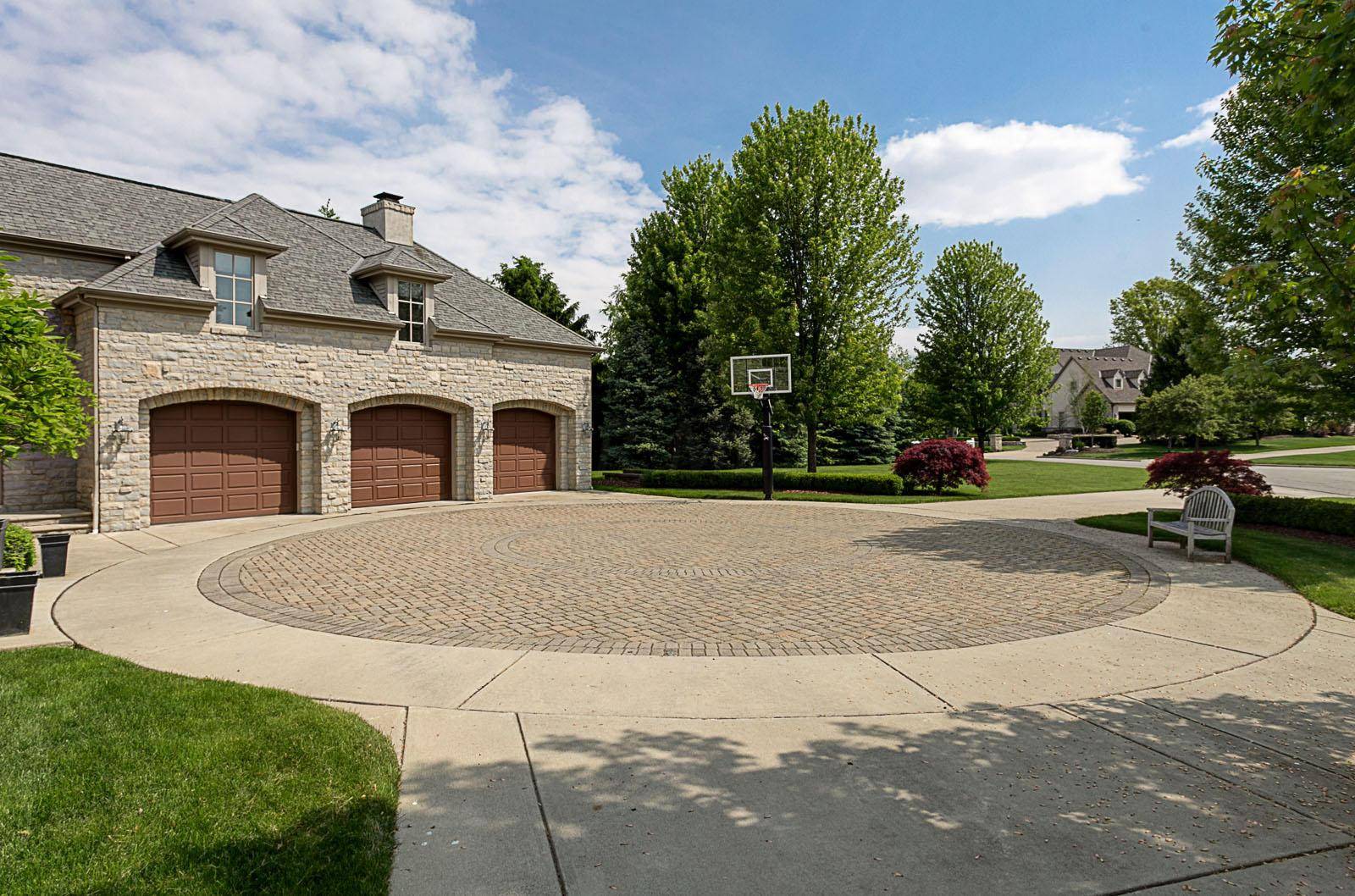For more information regarding the value of a property, please contact us for a free consultation.
Key Details
Sold Price $1,179,900
Property Type Single Family Home
Sub Type Single Family Residence
Listing Status Sold
Purchase Type For Sale
Square Footage 6,938 sqft
Price per Sqft $170
Subdivision Highland Lakes
MLS Listing ID 214023993
Sold Date 08/01/14
Bedrooms 4
Full Baths 5
HOA Fees $200
HOA Y/N Yes
Year Built 1998
Annual Tax Amount $29,477
Lot Size 0.880 Acres
Lot Dimensions 0.88
Property Sub-Type Single Family Residence
Source Columbus and Central Ohio Regional MLS
Property Description
STUNNING! Extraordinary curb appeal/ exclusively built by Kevin Knight. Meticulously-maintained & priv cul-de-sac lot. Architectural excellence: barrel ceilings & open design for today's lifestyle. Gourmet kitch: granite, lg island, Amish-built cabinets, prof appliances (Viking). Spacious 1st-floor owner's suite w/fireplce & wet bar. Master spa: dual bthrms & closets. Lg bedrm suites w/private bths. Paneled guest suite/study: wet bar & full bth. Add'l luxury features: beautiful refurbished hardwd floors, iron railings, 7 fireplaces, sunrm, built-in cabinetry. Lower level: the perfect place to entertain , add'l storage, workout rm, & unfinish areas to expand. Rear stone terrace nestled to overlook coveted, multi-million dollar golf course & lake views! Movato voted #1 suburb in America!
Location
State OH
County Delaware
Community Highland Lakes
Area 0.88
Direction N on Rt. 3, left on Highland Lakes, left on Temperance Point, left on Temperance Point Pl.
Rooms
Other Rooms 1st Floor Primary Suite, Den/Home Office - Non Bsmt, Dining Room, Eat Space/Kit, Family Rm/Non Bsmt, 4-season Room - Heated, Great Room, Mother-In-Law Suite, Rec Rm/Bsmt
Basement Full
Dining Room Yes
Interior
Interior Features Whirlpool/Tub, Dishwasher, Gas Range, Humidifier, Microwave, Refrigerator, Security System, Trash Compactor
Heating Forced Air, Heat Pump
Cooling Central Air
Fireplaces Type Wood Burning, Gas Log
Equipment Yes
Fireplace Yes
Laundry 1st Floor Laundry
Exterior
Parking Features Heated Garage, Attached Garage
Garage Spaces 3.0
Garage Description 3.0
Total Parking Spaces 3
Garage Yes
Building
Lot Description Golf CRS Lot, Wooded
Schools
High Schools Westerville Csd 2514 Fra Co.
Others
Tax ID 317-323-01-006-000
Acceptable Financing Pond on Lot, Cul-De-Sac, Conventional
Listing Terms Pond on Lot, Cul-De-Sac, Conventional
Read Less Info
Want to know what your home might be worth? Contact us for a FREE valuation!

Our team is ready to help you sell your home for the highest possible price ASAP





