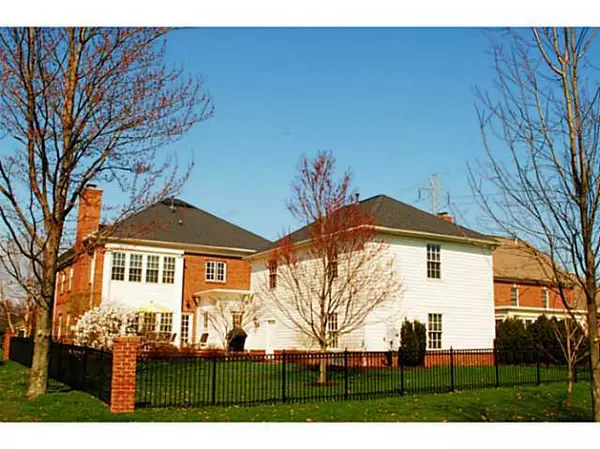For more information regarding the value of a property, please contact us for a free consultation.
Key Details
Sold Price $600,000
Property Type Single Family Home
Sub Type Single Family Freestanding
Listing Status Sold
Purchase Type For Sale
Square Footage 5,304 sqft
Price per Sqft $113
Subdivision Brandon
MLS Listing ID 212009142
Sold Date 12/15/21
Style 2 Story
Bedrooms 5
HOA Y/N Yes
Originating Board Columbus and Central Ohio Regional MLS
Year Built 2002
Annual Tax Amount $17,787
Lot Size 0.340 Acres
Lot Dimensions 0.34
Property Description
Cul-de-sac--Green space in front of house-FENCED in yard-THREE car garage-Den-Formal dining room-Great room-large open kitchen with Granite counter tops-lighted custom cabinets-Large pantry-TRUE FOUR bedrooms+MOTHER IN LAW suite w/extra loft space+built in cabinets-FINISHED LOWER LEVEL w/extra finished rooms w/EGRESS windows-THREE HVAC zones for first & 2nd floor,mother in law and lower level to maximize control-Sq/ft=5304 total with 4304 first+ 2nd flrs+ 1yr hm/gas wrnty
Location
State OH
County Franklin
Community Brandon
Area 0.34
Direction Off James River between Head of Pond and Eyre Hall Pass
Rooms
Basement Egress Window(s), Full
Dining Room Yes
Interior
Interior Features Whirlpool/Tub, Dishwasher, Gas Range, Microwave, Refrigerator, Security System
Heating Forced Air
Cooling Central
Fireplaces Type One, Direct Vent
Equipment Yes
Fireplace Yes
Exterior
Exterior Feature Fenced Yard, Irrigation System, Patio, Other
Garage Attached Garage, Opener, Side Load
Parking Type Attached Garage, Opener, Side Load
Garage Yes
Building
Lot Description Cul-de-Sac
Architectural Style 2 Story
Others
Tax ID 222-001645
Read Less Info
Want to know what your home might be worth? Contact us for a FREE valuation!

Our team is ready to help you sell your home for the highest possible price ASAP
GET MORE INFORMATION






