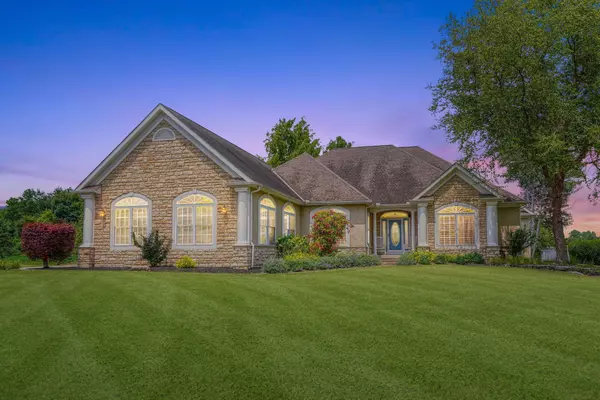For more information regarding the value of a property, please contact us for a free consultation.
Key Details
Sold Price $860,000
Property Type Single Family Home
Sub Type Single Family Freestanding
Listing Status Sold
Purchase Type For Sale
Square Footage 2,629 sqft
Price per Sqft $327
Subdivision O'Shaughnessy Reserve
MLS Listing ID 224024716
Sold Date 10/08/24
Style 1 Story
Bedrooms 3
HOA Y/N No
Originating Board Columbus and Central Ohio Regional MLS
Year Built 2002
Annual Tax Amount $8,930
Lot Size 1.520 Acres
Lot Dimensions 1.52
Property Description
Hard to find 1.5-acre plus private lot on no outlet street. Spacious ranch home with wide open floor plan that is great for entertaining. Chef's kitchen with prep island/sink, commercial gas range with grill, built-in double ovens, custom cabinetry, multi-level breakfast bar and loads of counter-top space. Huge eat-in area with bay window seating bench. First floor laundry with dog bath and walk-in pantry. Generous den with French doors. Owner's suite has sitting area and bath with heated floors. Tidy lower level has workout room, wine closet, and rec area for multipurpose use. Outdoor living is top notch with tiered covered patio, fireplace, pizza oven and Asado wood burning grill with granite tops. The 1500 SF heated outbuilding rounds out this incredible property.
Location
State OH
County Delaware
Community O'Shaughnessy Reserve
Area 1.52
Direction Dublin Rd (SR 745) north of Home Road to west on Duffy Road to south on Irish Hills Drive
Rooms
Basement Crawl, Partial
Dining Room No
Interior
Interior Features Dishwasher, Gas Dryer Hookup, Gas Range, Gas Water Heater, Microwave, Refrigerator
Heating Forced Air
Cooling Central
Fireplaces Type One, Log Woodburning
Equipment Yes
Fireplace Yes
Exterior
Exterior Feature Additional Building, Fenced Yard, Hot Tub, Patio, Waste Tr/Sys
Garage Attached Garage, Detached Garage, Heated, Opener, Side Load, 2 Carport, Farm Bldg
Garage Spaces 5.0
Garage Description 5.0
Parking Type Attached Garage, Detached Garage, Heated, Opener, Side Load, 2 Carport, Farm Bldg
Total Parking Spaces 5
Garage Yes
Building
Architectural Style 1 Story
Others
Tax ID 600-210-05-014-000
Acceptable Financing Conventional
Listing Terms Conventional
Read Less Info
Want to know what your home might be worth? Contact us for a FREE valuation!

Our team is ready to help you sell your home for the highest possible price ASAP
GET MORE INFORMATION






