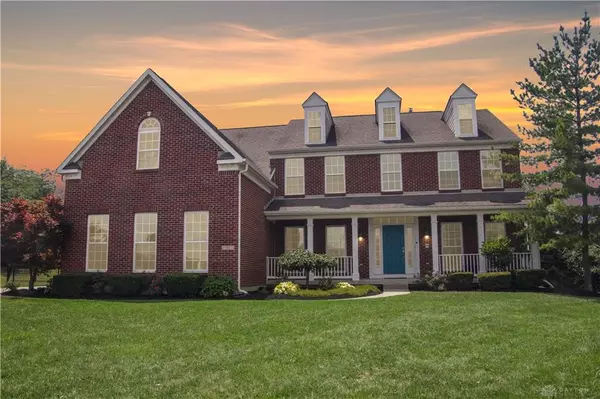For more information regarding the value of a property, please contact us for a free consultation.
Key Details
Sold Price $600,000
Property Type Single Family Home
Sub Type Single Family
Listing Status Sold
Purchase Type For Sale
Square Footage 5,515 sqft
Price per Sqft $108
MLS Listing ID 915301
Sold Date 09/25/24
Bedrooms 5
Full Baths 5
HOA Fees $63/ann
Year Built 2003
Annual Tax Amount $6,988
Lot Size 0.452 Acres
Lot Dimensions .4521 acres
Property Description
Over 5500 square feet including finished basement, 3999 square feet above grade! This 5 possible 7 bedroom home includes 5 full bathrooms! The house sits perfectly on its lot on a cul de sac with tons of privacy and lots of space to spread out. The main level of the home offers a large great room w gas fireplace, open kitchen with granite counters and an overwhelming amount of cabinets for storage. Appliances stay with the home including a gas cooktop. There is also a large walk in pantry in the kitchen. The morning room off the back of the house is the perfect place to start your day with coffee. The main level does offer a bedroom and a full bathroom. Could be used as an office of a guest room. The second story contains 4 bedrooms. The primary suite is truly an oasis with a large sitting area attached to it before you enter the bedroom space. The bathroom is also very large including a soaking tub, stalled shower and separate vanities. There are 2 walk in closets for seperate spaces. 2 of the bedrooms share a jack and jill bathroom and the 4th bedroom has its on on suite full bathroom. The full finished basement does offer a large unfinished storage area which would make this house about 6000 square feet total. There is a large open space perfectly set up for entertaining as well as a kitchenette. Separate area with what looks like a kitchen was used as a craft space with large counters and lots of storage. There are 2 bedrooms in the basement, one was used as a workout room and the other as a bedroom. The large fenced yard offers a great place to relax in privacy. The paver patio is large and offers a covered gazebo area and then an uncovered space also.
Location
State OH
County Warren
Zoning Residential
Rooms
Basement Finished, Full
Kitchen Granite Counters, Island, Open to Family Room, Pantry
Interior
Interior Features Gas Water Heater, Intercom, Jetted Tub, Paddle Fans, Smoke Alarm(s), Walk in Closet
Heating Forced Air, Natural Gas
Cooling Central
Fireplaces Type Gas
Exterior
Exterior Feature Fence, Patio, Porch
Parking Features 3 Car, Attached, Opener, Storage
Utilities Available 220 Volt Outlet, City Water, Natural Gas, Sanitary Sewer
Building
Level or Stories 2 Story
Structure Type Brick,Frame
Schools
School District Springboro
Read Less Info
Want to know what your home might be worth? Contact us for a FREE valuation!

Our team is ready to help you sell your home for the highest possible price ASAP

Bought with RE/MAX Victory + Affiliates





