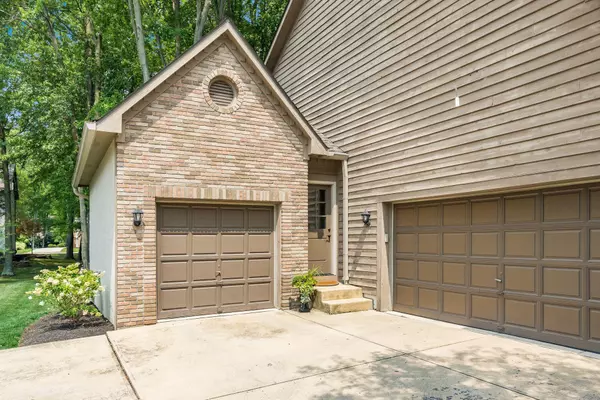For more information regarding the value of a property, please contact us for a free consultation.
Key Details
Sold Price $660,000
Property Type Single Family Home
Sub Type Single Family Freestanding
Listing Status Sold
Purchase Type For Sale
Square Footage 3,330 sqft
Price per Sqft $198
Subdivision Mariners Cove
MLS Listing ID 224029057
Sold Date 09/23/24
Style 2 Story
Bedrooms 4
HOA Fees $14
HOA Y/N Yes
Originating Board Columbus and Central Ohio Regional MLS
Year Built 1995
Annual Tax Amount $8,588
Lot Size 0.300 Acres
Lot Dimensions 0.3
Property Description
Stunning custom home on a beautiful, wooded cul-de-sac in coveted Mariner's Cove near Hoover Reservoir. This classic design by Silvestri features quality detailed craftsmanship and a flexible floor plan. The gracious entrance is flanked by a living & dining room leading to a 20x20, two story family room with a dramatic floor-to-ceiling brick fireplace surrounded by walls of windows seamlessly flowing into the kitchen with breakfast bar, granite, stainless steel appliances, hardwood flooring and egress to the large deck. The den offers custom shelving plus a full bath. The upper level offers a primary suite featuring a new spa-like bath, an en-suite, two additional bedrooms, bath and loft area. The curb appeal in enhanced by a convenient cottage-style owner entrance to the rear foyer!
Location
State OH
County Delaware
Community Mariners Cove
Area 0.3
Direction East on County Line Rd to Barrington Dr, L on Havendale Dr, L on Sunbury Lake Dr, R on Egret Ct. OR East on Maxtown Rd to Bay Dr, R on Sunbury Lake Dr, L on Egret Ct.
Rooms
Basement Full
Dining Room Yes
Interior
Interior Features Dishwasher, Electric Dryer Hookup, Electric Range, Garden/Soak Tub, Gas Water Heater, Humidifier, Microwave, Refrigerator
Heating Forced Air
Cooling Central
Fireplaces Type One, Gas Log, Log Woodburning
Equipment Yes
Fireplace Yes
Exterior
Exterior Feature Deck
Garage Attached Garage, Opener, Side Load
Garage Spaces 3.0
Garage Description 3.0
Parking Type Attached Garage, Opener, Side Load
Total Parking Spaces 3
Garage Yes
Building
Lot Description Cul-de-Sac, Wooded
Architectural Style 2 Story
Others
Tax ID 317-433-03-016-000
Acceptable Financing VA, Conventional
Listing Terms VA, Conventional
Read Less Info
Want to know what your home might be worth? Contact us for a FREE valuation!

Our team is ready to help you sell your home for the highest possible price ASAP
GET MORE INFORMATION






