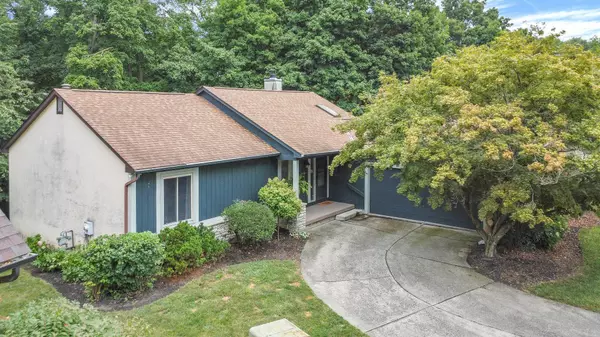For more information regarding the value of a property, please contact us for a free consultation.
Key Details
Sold Price $391,000
Property Type Single Family Home
Sub Type Single Family Freestanding
Listing Status Sold
Purchase Type For Sale
Square Footage 2,305 sqft
Price per Sqft $169
Subdivision Cooper Ridge
MLS Listing ID 224026649
Sold Date 09/07/24
Style 1 Story
Bedrooms 4
HOA Y/N No
Originating Board Columbus and Central Ohio Regional MLS
Year Built 1982
Annual Tax Amount $4,771
Lot Size 0.390 Acres
Lot Dimensions 0.39
Property Description
Amazing updated floorplan in this 4 bedroom ranch with a finished walk out basement home. Also offers a wooded backyard that backs to a ravine. When you walk inside, you will be impressed of this very updated and open floorplan. New Kitchen, carpet and flooring in the Great Room/Kitchen/Dining Rm. Downstairs has a large den with a brick wood burning fireplace and a mini second kitchen and walk out to the private back yard. In the finished walk out basement also has 2 additional bedrooms and full bath and walk out to the 2 tier deck.
Location
State OH
County Franklin
Community Cooper Ridge
Area 0.39
Direction Cooper Rd, south of Shrock Rd, turn west onto Shady Ridge Rd
Rooms
Basement Full, Walkout
Dining Room Yes
Interior
Interior Features Dishwasher, Electric Range, Refrigerator
Heating Forced Air
Cooling Central
Fireplaces Type One, Gas Log
Equipment Yes
Fireplace Yes
Exterior
Garage Attached Garage, Opener, Side Load, 1 Off Street, 2 Off Street, On Street
Garage Spaces 2.0
Garage Description 2.0
Parking Type Attached Garage, Opener, Side Load, 1 Off Street, 2 Off Street, On Street
Total Parking Spaces 2
Garage Yes
Building
Lot Description Ravine Lot, Sloped Lot, Wooded
Architectural Style 1 Story
Others
Tax ID 600-176170
Acceptable Financing VA, FHA, Conventional
Listing Terms VA, FHA, Conventional
Read Less Info
Want to know what your home might be worth? Contact us for a FREE valuation!

Our team is ready to help you sell your home for the highest possible price ASAP
GET MORE INFORMATION






