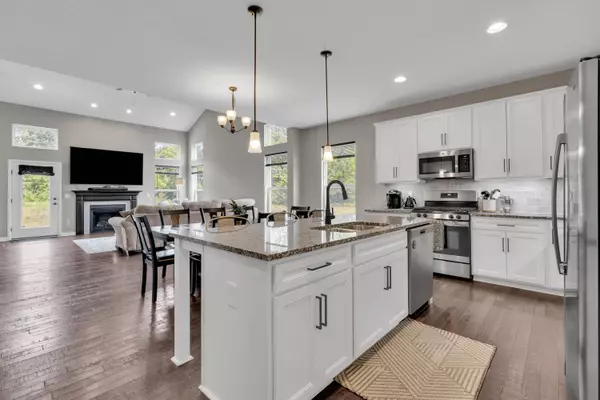For more information regarding the value of a property, please contact us for a free consultation.
Key Details
Sold Price $557,000
Property Type Single Family Home
Sub Type Single Family Freestanding
Listing Status Sold
Purchase Type For Sale
Square Footage 2,687 sqft
Price per Sqft $207
Subdivision Heron Crossing
MLS Listing ID 224026614
Sold Date 09/04/24
Style Split - 5 Level\+
Bedrooms 4
HOA Y/N Yes
Originating Board Columbus and Central Ohio Regional MLS
Year Built 2021
Annual Tax Amount $7,073
Lot Size 8,712 Sqft
Lot Dimensions 0.2
Property Description
Stunning 5-Level Split Home located in a sought-after community with schools within walking distance. Enjoy sunset views from the front patio overlooking open green space. The home boasts a 2-story great room with a gas log fireplace, big eat-in kitchen with granite counters, and stainless steel appliances. The second floor has a primary suite with a walk-in closet and private bath, while the third floor offers three additional bedrooms and a full bathroom. Additional features include a 3-car garage, a flex room in the front of the home, an unfinished basement with rough-in, and a large patio with a hot tub and natural gas line for grilling. Upgrades include network cabling, under-cabinet lighting, generator setup, and smart switches throughout. Don't miss this beautiful home!
Location
State OH
County Fairfield
Community Heron Crossing
Area 0.2
Direction Take I-70 east of I-270 to the exit 112C, Taylor Road. Exit right and turn left on to Blacklick - Eastern Road (OH-204). Continue east on OH-204 and turn right on to Toll Gate Road. Take Toll Gate south to Refugee Road and turn right on Refugee Road. Community will be on the left. If using a GPS, please enter: 12146 Prairie View Dr NW, Pickerington, OH 43147.
Rooms
Basement Egress Window(s), Full
Dining Room No
Interior
Interior Features Dishwasher, Electric Dryer Hookup, Gas Dryer Hookup, Gas Range, Gas Water Heater, Microwave, Refrigerator
Cooling Central
Fireplaces Type One, Gas Log
Equipment Yes
Fireplace Yes
Exterior
Exterior Feature Hot Tub, Patio
Garage Attached Garage, Opener
Garage Spaces 3.0
Garage Description 3.0
Parking Type Attached Garage, Opener
Total Parking Spaces 3
Garage Yes
Building
Architectural Style Split - 5 Level\+
Others
Tax ID 03-60912-100
Acceptable Financing VA, FHA, Conventional
Listing Terms VA, FHA, Conventional
Read Less Info
Want to know what your home might be worth? Contact us for a FREE valuation!

Our team is ready to help you sell your home for the highest possible price ASAP
GET MORE INFORMATION






