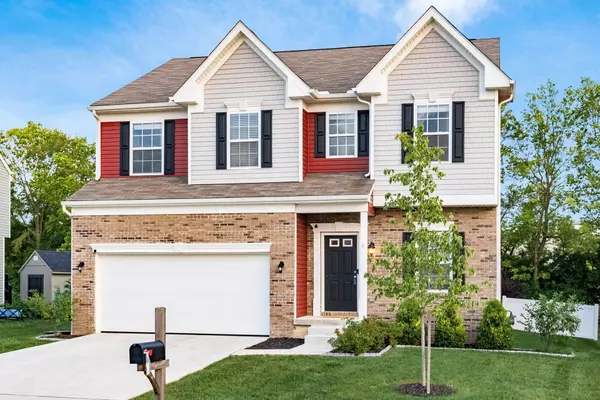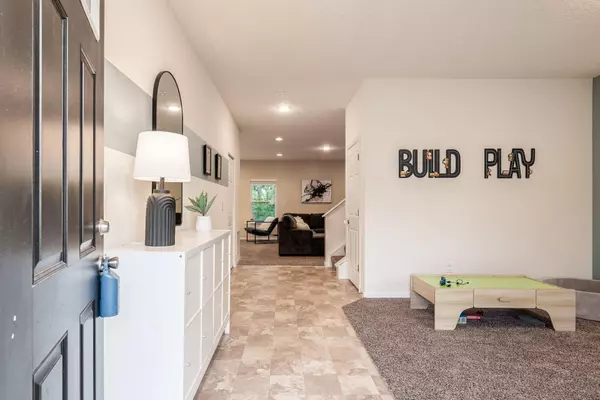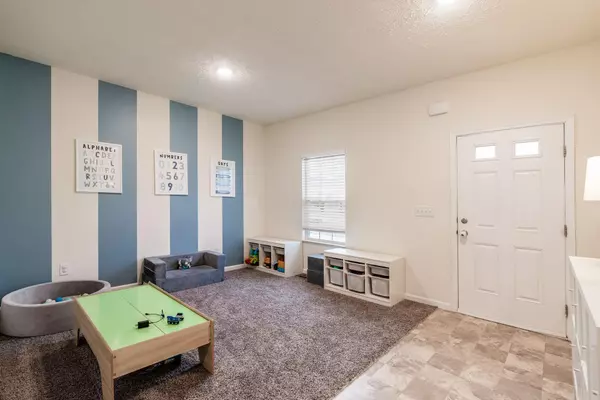For more information regarding the value of a property, please contact us for a free consultation.
Key Details
Sold Price $373,000
Property Type Single Family Home
Sub Type Single Family Freestanding
Listing Status Sold
Purchase Type For Sale
Square Footage 2,544 sqft
Price per Sqft $146
Subdivision Bixby Grove
MLS Listing ID 224026126
Sold Date 08/23/24
Style 2 Story
Bedrooms 3
Full Baths 2
HOA Fees $22
HOA Y/N Yes
Originating Board Columbus and Central Ohio Regional MLS
Year Built 2021
Annual Tax Amount $5,714
Lot Size 9,147 Sqft
Lot Dimensions 0.21
Property Description
2021 2 story! Tons of space in this 3 bedroom, with a 2nd floor family room, 2.5 bath and basement! Over 2500 sq ft! Large open family room with bump out extension/ four seasons room off of the gourmet kitchen with white cabinets! Formal living or flex space in the front. White built ins make a perfect focal point in the rear family room! Tons of natural light! Large upstairs family room and 3 big bedrooms. Primary bedroom with a tray ceiling, large ensuite shower and soak tub with separate vanity and large walk in custom closet. 2nd floor large laundry room. 2 car garage entry to a mud room with hooks for storage. Full basement ready to finish. New Large fenced yard and New private dec for outdoor entertaining!
Location
State OH
County Franklin
Community Bixby Grove
Area 0.21
Rooms
Dining Room No
Interior
Interior Features Dishwasher, Electric Range, Microwave, Refrigerator
Cooling Central
Fireplaces Type One
Equipment No
Fireplace Yes
Exterior
Exterior Feature Deck, Fenced Yard
Garage Attached Garage
Garage Spaces 2.0
Garage Description 2.0
Total Parking Spaces 2
Garage Yes
Building
Architectural Style 2 Story
Others
Tax ID 186-002110
Acceptable Financing VA, FHA, Conventional
Listing Terms VA, FHA, Conventional
Read Less Info
Want to know what your home might be worth? Contact us for a FREE valuation!

Our team is ready to help you sell your home for the highest possible price ASAP
GET MORE INFORMATION






