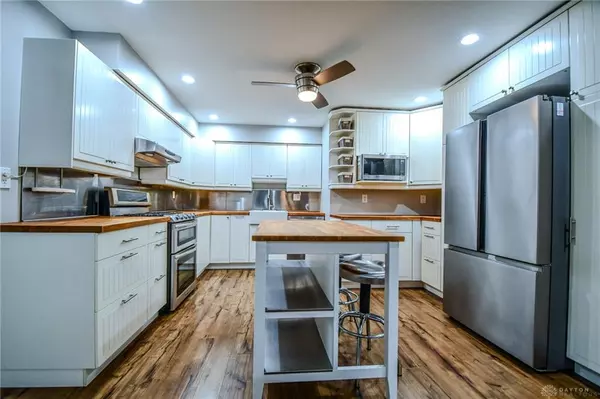For more information regarding the value of a property, please contact us for a free consultation.
Key Details
Sold Price $365,000
Property Type Single Family Home
Sub Type Single Family
Listing Status Sold
Purchase Type For Sale
Square Footage 1,890 sqft
Price per Sqft $193
MLS Listing ID 916324
Sold Date 08/23/24
Bedrooms 4
Full Baths 2
Year Built 1966
Lot Size 0.455 Acres
Lot Dimensions 188x125x192x85
Property Description
Step into the welcoming embrace of this stunningly remodeled brick ranch, nestled on a sprawling almost half-acre lot. As you enter through the sleek new storm front door, you'll be greeted by the warmth of gleaming hardwood laminate flooring that flows seamlessly throughout the home.
Every detail has been meticulously considered in this transformation. Fresh, modern paint adorns the walls, while the kitchen and bathrooms shine with sleek, soft-close cabinetry. Imagine preparing meals in your state-of-the-art kitchen, equipped with a Bosch dishwasher and a refrigerator only 2 years old.
As evening falls, gather 'round the family room, where recessed lighting and a crackling ventless gas fireplace with new insert invite relaxation. This heart-of-the-home space flows beautifully into the open floorplan dining area and kitchen, perfect for memorable gatherings.
But the charm doesn't stop there. A gracious formal living room awaits, along with a versatile bonus room yearning to become your private retreat, hobby space, or fourth bedroom offering a 2nd gas fireplace. Laundry day is a breeze with your three-year-old washer and dryer.
Unwind in serene luxury in your primary suite, where heated floors pamper your feet in both the bedroom and bathroom. And when the day is done, slip into your 12-year-old hot tub, refreshed with a brand new heater and circulation pump.
Smart home technology keeps you in control with a Nest thermostat and dual electric panels (100 and 200 amp). Exterior maintenance is a breeze thanks to freshly painted cedar siding and soffit, a 90% efficient furnace, and a two-year-old water softener. Abundant hot water is always at hand with your 50-gallon heater.
Storage and workspace abound in your expansive 2-car attached garage and sprawling 4-car detached garage. This is more than just a house – it's your ideal home, ready for you to move in and make unforgettable memories. Your dream awaits. Why wait?
Location
State OH
County Greene
Zoning Residential
Rooms
Basement Slab
Kitchen Island, Remodeled
Interior
Interior Features High Speed Internet, Hot Tub
Heating Air Cleaner, Forced Air, Humidifier, Natural Gas
Cooling Central
Fireplaces Type Gas, Two
Exterior
Parking Features 2 Car, 4 or More, Attached, Detached, Opener, Storage
Utilities Available 220 Volt Outlet, City Water
Building
Level or Stories 1 Story
Structure Type Brick,Cedar
Schools
School District Sugarcreek
Read Less Info
Want to know what your home might be worth? Contact us for a FREE valuation!

Our team is ready to help you sell your home for the highest possible price ASAP

Bought with Bill Lee & Associates Inc.





