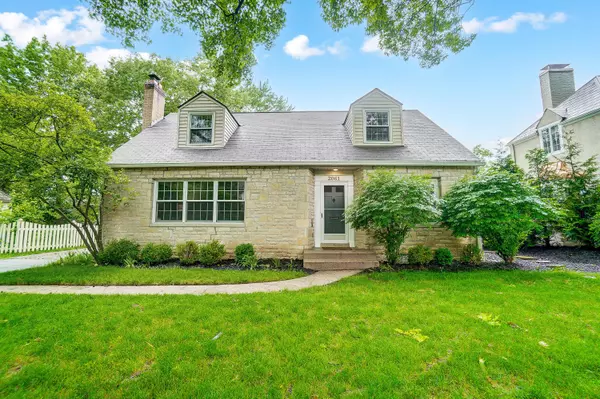For more information regarding the value of a property, please contact us for a free consultation.
Key Details
Sold Price $895,000
Property Type Single Family Home
Sub Type Single Family Freestanding
Listing Status Sold
Purchase Type For Sale
Square Footage 3,402 sqft
Price per Sqft $263
Subdivision South Of Lane
MLS Listing ID 224015915
Sold Date 08/16/24
Style Cape Cod/1.5 Story
Bedrooms 4
HOA Y/N No
Originating Board Columbus and Central Ohio Regional MLS
Year Built 1950
Annual Tax Amount $16,047
Lot Size 10,454 Sqft
Lot Dimensions 0.24
Property Description
Ideal location South of Lane, this 4 bed/3.5 bath updated home includes hardwood floors throughout much of the first floor. Renovated kitchen, featuring white cabinetry, center island with countertop bar, SS appliances and granite counters, opens to the family room with gas log fireplace and wet bar. Three windows and a gas log fireplace accent the living room. A formal dining room, bedroom with full bath and a guest bath complete the first floor. Spacious bedrooms upstairs, including the primary suite with walk-in closet and updated, spa-like full bath with soaking tub, shower and double-sink vanity. The finished lower level adds 518 sqft of living space, plus an unfinished portion for storage. Prime location close to parks, schools, shopping, restaurants, OSU and Riverside Hospital too.
Location
State OH
County Franklin
Community South Of Lane
Area 0.24
Direction Cambridge Boulevard to Ellington Road
Rooms
Basement Full
Dining Room Yes
Interior
Interior Features Dishwasher, Garden/Soak Tub, Gas Range, Refrigerator
Heating Forced Air
Cooling Central
Fireplaces Type Two, Gas Log
Equipment Yes
Fireplace Yes
Exterior
Exterior Feature Patio
Garage Attached Garage, 2 Off Street
Garage Spaces 2.0
Garage Description 2.0
Parking Type Attached Garage, 2 Off Street
Total Parking Spaces 2
Garage Yes
Building
Architectural Style Cape Cod/1.5 Story
Others
Tax ID 070-003288
Read Less Info
Want to know what your home might be worth? Contact us for a FREE valuation!

Our team is ready to help you sell your home for the highest possible price ASAP
GET MORE INFORMATION






