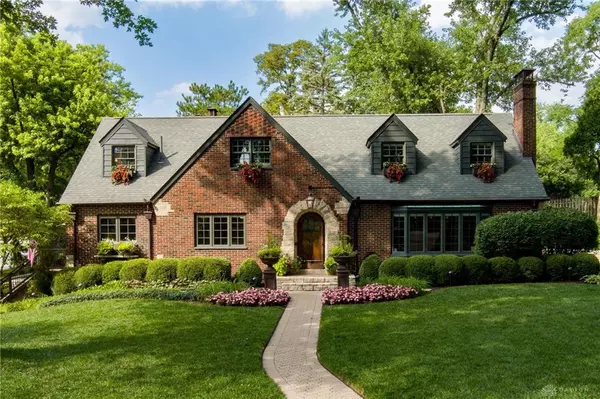For more information regarding the value of a property, please contact us for a free consultation.
Key Details
Sold Price $990,000
Property Type Single Family Home
Sub Type Single Family
Listing Status Sold
Purchase Type For Sale
Square Footage 3,981 sqft
Price per Sqft $248
MLS Listing ID 915336
Sold Date 08/16/24
Bedrooms 4
Full Baths 3
Half Baths 1
Year Built 1949
Annual Tax Amount $17,384
Lot Size 0.427 Acres
Lot Dimensions 128 x 151
Property Description
Magnificent cape cod boasts 3,105 sq ft of living space along with updates that will have you wanting to move in immediately. You will find 4 bedrooms, one is an en-suite on the main level. Custom front door, Home features Lutron lighting throughout, voice-controlled blinds, fireplaces, lighting, and home theater. Living room with real oak floors, new wainscoting, coffered ceiling, gas fireplace and bay windows. Open to the dining room and totally remodeled kitchen featuring granite counters, Thermador appliances, lovely copper range hood, microwave and mini fridge in the island and a breakfast bar. Wet bar with copper sink and touchless faucets.
Family room has vaulted ceiling, stacked stone facing to the ceiling with gas fireplace and lots of built-ins. Study is designed with cherry desk and built ins. Morning room offers another gathering place. Staircase with built-in water feature and stacked stone to the skylighted ceiling carries you to the primary en-suite. PB has tons of built-in closets and bookshelves. Spacious bedrooms.
Basement features auto-lighting steps as you descend into a state-of-the-art media room with quarter-sawn oak panels, wall sconces, built-ins and natural light. Massive laundry room offers lots of cabinet space, built-in refrigerator and steamer! 2-car garage is heated and cooled with epoxy floor and tons of extra space. Clopay cedar garage doors with custom arched cedar pergola. The outside features landscaping by Grunder, a newly rebuilt retaining wall, lawn and floral drip irrigation, and landscape lighting along paths with wall and tree uplighting. Comprehensive copper gutters, down spouts and chimney caps. Whole-home outline, warm-white LED Christmas lights come with the house! Winner of the Oakwood lighting award. New windows on the southwest sides of the upstairs level. Bevolo real gas lighting over garage and front of the home. Outdoor deck and a patio equipped with a weatherproof TV.
Location
State OH
County Montgomery
Zoning Residential
Rooms
Basement Finished, Full
Kitchen Granite Counters, Island, Open to Family Room, Pantry
Interior
Interior Features Bar / Wet Bar, Gas Water Heater, High Speed Internet, Paddle Fans, Security / Surveillance, Vaulted Ceiling
Heating Forced Air, Hot Water/Steam, Individual Room Cont, Natural Gas
Cooling Central
Fireplaces Type Gas, Glass Doors, Three or More
Exterior
Exterior Feature Deck, Lawn Sprinkler, Patio
Parking Features 3 Car, Attached, Cooled, Heated, Opener
Utilities Available City Water, Natural Gas, Sanitary Sewer
Building
Level or Stories 1.5 Story
Structure Type Brick,Frame,Stone
Schools
School District Oakwood
Read Less Info
Want to know what your home might be worth? Contact us for a FREE valuation!

Our team is ready to help you sell your home for the highest possible price ASAP

Bought with Coldwell Banker Heritage





