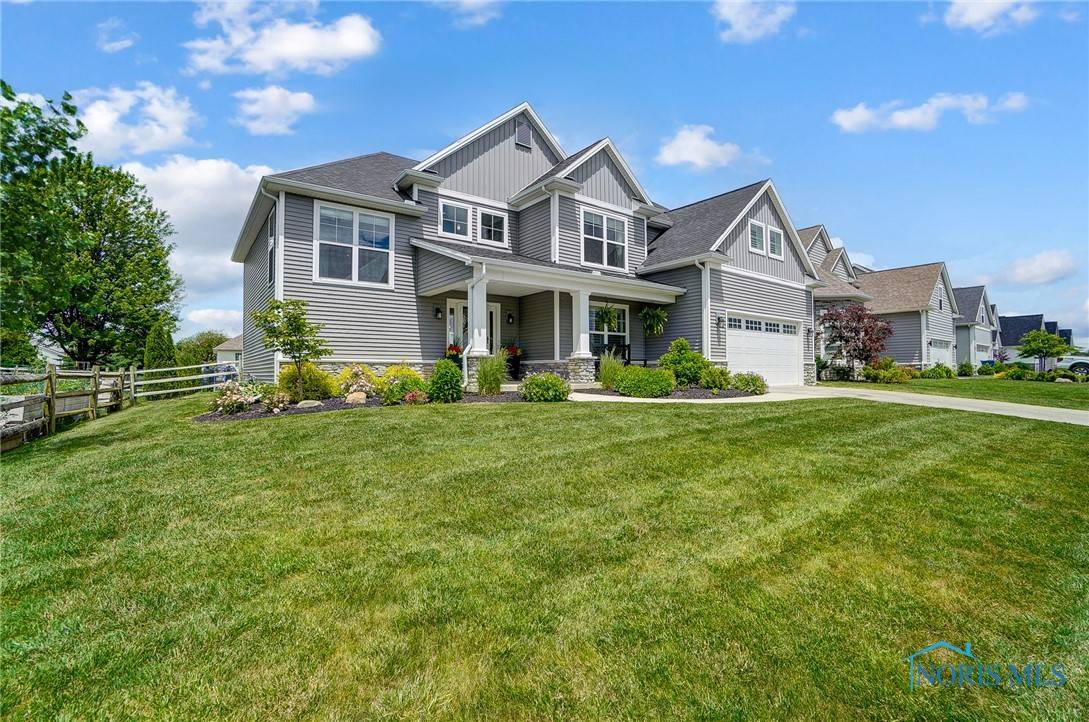Bought with Anissa Yoder • Key Realty LTD
For more information regarding the value of a property, please contact us for a free consultation.
Key Details
Sold Price $499,900
Property Type Single Family Home
Sub Type Single Family Residence
Listing Status Sold
Purchase Type For Sale
Square Footage 2,505 sqft
Price per Sqft $199
Subdivision Maple Creek
MLS Listing ID 6115620
Sold Date 07/31/24
Style Traditional,Two Story
Bedrooms 4
Full Baths 2
Half Baths 1
HOA Fees $25/ann
HOA Y/N No
Year Built 2019
Lot Size 10,053 Sqft
Acres 0.2308
Property Sub-Type Single Family Residence
Property Description
Just like new! This home features 2 story foyer & Family room! Gourmet kitchen w/quartz counter tops, glass backsplash, island, pantry, & 3/4in wood floors! Natural light throughout! Master BR w/ huge walk in closet, Private bath w/ tile shower, soaking tub, dual vanity! Attractive Murphy bed in guest BR. Dual sump pumps & water pressure back up system. Beautifully landscaped fenced in yard w/lg stamped concrete patio w/built in gas fire pit. Wifi enabled sprinkler system & garage door. Gorgeous curb appeal! Excellent location near several parks, walking/bike paths! Hurry, this one won't last!
Location
State OH
County Lucas
Rooms
Basement Full, Sump Pump
Interior
Interior Features Attic, Gas Range Connection, Bath in Primary Bedroom, Cable TV, Walk-In Closet(s)
Heating Forced Air, Natural Gas
Cooling Central Air
Fireplaces Type Family Room, Gas, Glass Doors
Fireplace Yes
Appliance Dishwasher, Disposal, Gas Water Heater, Microwave, Oven, Range, Refrigerator
Laundry Electric Dryer Hookup, Gas Dryer Hookup, Main Level
Exterior
Exterior Feature Fence, Sprinkler/Irrigation
Parking Features Asphalt, Attached, Driveway, Garage, Shared Driveway, Garage Door Opener
Water Access Desc Public
Roof Type Shingle
Porch Patio
Total Parking Spaces 2
Building
Lot Description Rectangular Lot
Entry Level Two
Foundation Basement
Sewer Sanitary
Water Public
Architectural Style Traditional, Two Story
Level or Stories Two
Schools
Elementary Schools Highland
High Schools Northview
School District Sylvania
Others
Tax ID 78-01982
Acceptable Financing Cash, Conventional, FHA, VA Loan
Listing Terms Cash, Conventional, FHA, VA Loan
Read Less Info
Want to know what your home might be worth? Contact us for a FREE valuation!

Our team is ready to help you sell your home for the highest possible price ASAP





