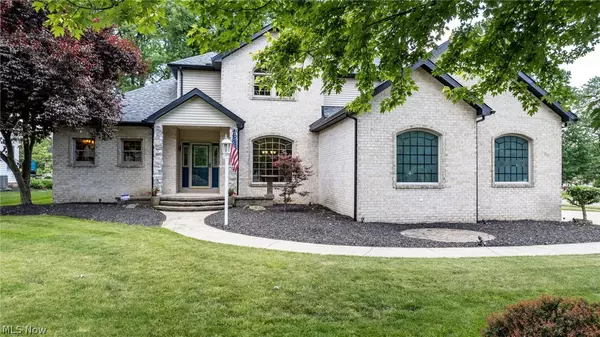For more information regarding the value of a property, please contact us for a free consultation.
Key Details
Sold Price $450,000
Property Type Single Family Home
Sub Type Single Family Residence
Listing Status Sold
Purchase Type For Sale
Square Footage 3,415 sqft
Price per Sqft $131
Subdivision Seneca Woods 05
MLS Listing ID 5042986
Sold Date 07/29/24
Style Conventional
Bedrooms 4
Full Baths 2
Half Baths 1
HOA Y/N No
Abv Grd Liv Area 2,689
Year Built 1997
Annual Tax Amount $4,821
Tax Year 2023
Lot Size 0.448 Acres
Acres 0.448
Property Sub-Type Single Family Residence
Property Description
This previous "Parade of Homes" residence will take your breath away! Situated on a meticulously landscaped corner lot in the highly sought after development of Seneca Woods and within miles of major interstates. Enter the 2-story, breath-taking Great Room that features 20ft ceilings, a Pennsylvania field stone gas fireplace, hickory hardwood flooring, and windows that provide ample amounts of natural light. The gourmet kitchen features granite countertops, stone backsplash, recessed LED lighting, island/breakfast bar area w/wine fridge and breakfast nook. Convenient first floor laundry with updated cabinetry and granite countertop makes doing laundry a breeze. Create memorable dinners in the large formal dining room w/ trayed ceiling and hickory hardwood flooring. The spacious first floor master suite with access to the patio creates a true sanctuary. Master bath features tile flooring, walk-in closet, jacuzzi tub and tile shower. The exposed staircase leads to the second floor that features 3 large bedrooms with ample closet space and a large full bath. Large finished basement w/ drop ceilings & brand new carpet flooring is great for entertaining. Interior updates include new crown molding, baseboards, fixtures/hardware, hardwood and ceramic tile flooring, and all doors and granite countertops throughout the home. Exterior upgrades include a new roof, and gutters/fascia in 2023, large concrete patio and walkways. Basement is plumbed for a large third bath. Water softener & Kinetico drinking water system is also included. From the open-concept kitchen and living space to the large shaded backyard, there is plenty of room for family and friends to enjoy. Schedule an appointment to see this stunning home today!
Location
State OH
County Trumbull
Direction North
Rooms
Basement Partially Finished, Sump Pump
Main Level Bedrooms 1
Interior
Interior Features Breakfast Bar, Built-in Features, Tray Ceiling(s), Ceiling Fan(s), Chandelier, Crown Molding, Double Vanity, Entrance Foyer, Eat-in Kitchen, Granite Counters, High Ceilings, Kitchen Island, Primary Downstairs, Open Floorplan, Recessed Lighting, Walk-In Closet(s), Central Vacuum, Jetted Tub
Heating Forced Air, Gas
Cooling Central Air, Ceiling Fan(s)
Fireplaces Number 1
Fireplaces Type Gas, Gas Log, Great Room
Fireplace Yes
Window Features Double Pane Windows,Screens,Window Coverings,Window Treatments
Appliance Dryer, Dishwasher, Disposal, Microwave, Range, Refrigerator
Laundry Electric Dryer Hookup, Gas Dryer Hookup, Main Level, Laundry Room
Exterior
Exterior Feature Rain Gutters
Parking Features Attached, Concrete, Drain, Direct Access, Driveway, Electricity, Garage, Garage Door Opener, Garage Faces Side, Water Available
Garage Spaces 3.0
Garage Description 3.0
Water Access Desc Public
View Neighborhood
Roof Type Asphalt,Fiberglass
Porch Front Porch, Other
Private Pool No
Building
Lot Description Back Yard, Corner Lot, Cul-De-Sac, City Lot, Front Yard, Few Trees
Faces North
Story 2
Foundation Block
Sewer Public Sewer
Water Public
Architectural Style Conventional
Level or Stories One and One Half, Two
Schools
School District Liberty Lsd - 7813
Others
Tax ID 10-020058
Security Features Security System
Acceptable Financing Cash, Conventional
Listing Terms Cash, Conventional
Financing Cash
Read Less Info
Want to know what your home might be worth? Contact us for a FREE valuation!

Our team is ready to help you sell your home for the highest possible price ASAP
Bought with Renee M Yacovone • Howard Hanna





