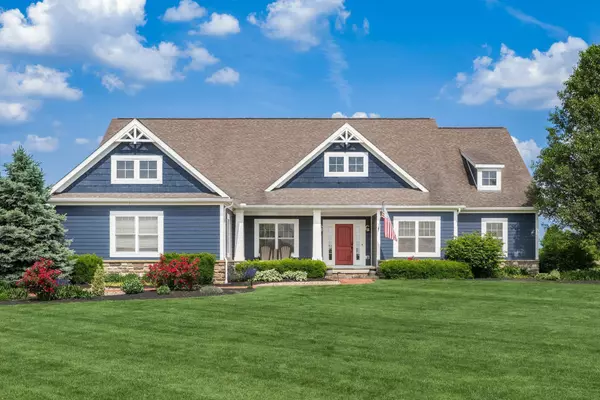For more information regarding the value of a property, please contact us for a free consultation.
Key Details
Sold Price $785,000
Property Type Single Family Home
Sub Type Single Family Freestanding
Listing Status Sold
Purchase Type For Sale
Square Footage 3,269 sqft
Price per Sqft $240
Subdivision Abbey Chase
MLS Listing ID 224016320
Sold Date 07/10/24
Style 1 Story
Bedrooms 4
Full Baths 2
HOA Fees $25
HOA Y/N Yes
Originating Board Columbus and Central Ohio Regional MLS
Year Built 2011
Annual Tax Amount $16,931
Lot Size 5.030 Acres
Lot Dimensions 5.03
Property Description
Exquisite, custom-built ranch, sprawling over 5+ acres of tranquility. Enjoy the awe-inspiring sunsets from the relaxing front porch. The open floor plan boasts a vaulted great room with stone fireplace, a sunroom that offers panoramic views, and a stunning kitchen with a new cooktop and microwave, newer double ovens, and Frigidaire Pro full-sized freezer and refrigerator, 42'' cabinets, granite counters, and large island. The covered back porch with fire pit is ideal for entertaining with a soccer field sized back yard with walking paths. Convenient first floor laundry and full basement that doubles as a batting cage or super-sized storage. Other updates include a lifetime basement waterproofing warranty, double sump pumps, and new HVAC system. Invisible fence front/back.
Location
State OH
County Franklin
Community Abbey Chase
Area 5.03
Direction Scioto Darby Creek Rd. 2 miles west of Alton Darby Creek Rd, Right on Abbey Chase Ct.
Rooms
Basement Full
Dining Room Yes
Interior
Interior Features Dishwasher, Electric Dryer Hookup, Electric Range, Electric Water Heater, Garden/Soak Tub, Microwave, Refrigerator, Water Filtration System
Heating Electric, Forced Air, Heat Pump
Cooling Central
Fireplaces Type One, Log Woodburning
Equipment Yes
Fireplace Yes
Exterior
Exterior Feature Invisible Fence, Patio, Waste Tr/Sys, Well
Garage Attached Garage, Opener, Side Load
Garage Spaces 3.0
Garage Description 3.0
Total Parking Spaces 3
Garage Yes
Building
Architectural Style 1 Story
Others
Tax ID 120-001220
Acceptable Financing VA, FHA, Conventional
Listing Terms VA, FHA, Conventional
Read Less Info
Want to know what your home might be worth? Contact us for a FREE valuation!

Our team is ready to help you sell your home for the highest possible price ASAP
GET MORE INFORMATION






