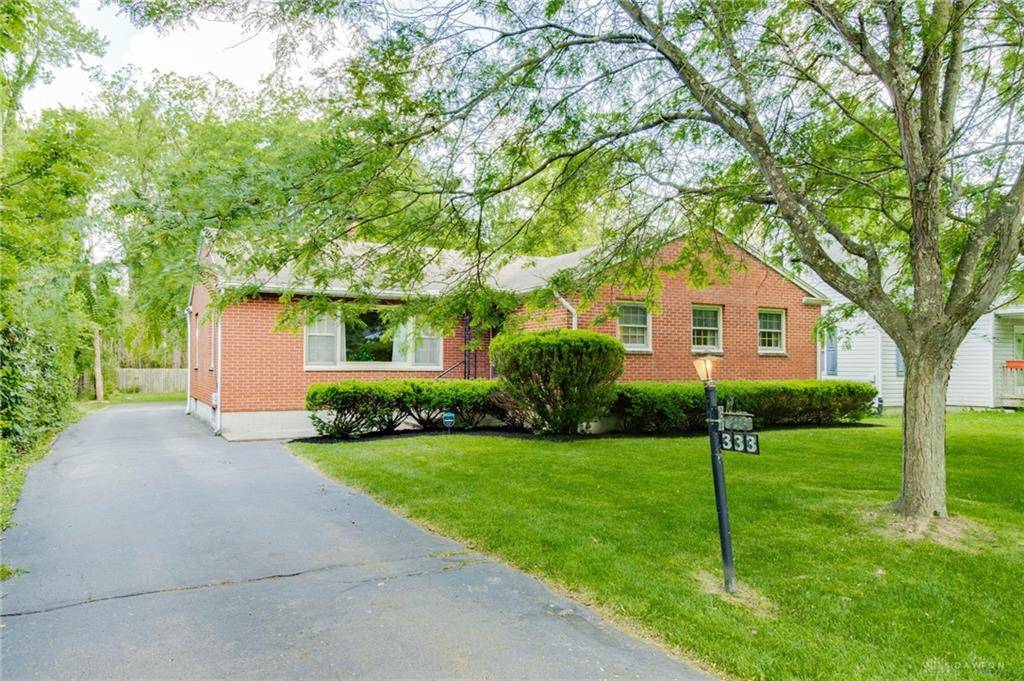For more information regarding the value of a property, please contact us for a free consultation.
Key Details
Sold Price $339,900
Property Type Single Family Home
Sub Type Single Family
Listing Status Sold
Purchase Type For Sale
Square Footage 1,515 sqft
Price per Sqft $224
MLS Listing ID 911749
Sold Date 06/21/24
Bedrooms 3
Full Baths 2
Year Built 1958
Annual Tax Amount $5,560
Lot Size 0.289 Acres
Lot Dimensions OF RECORD
Property Sub-Type Single Family
Property Description
Welcome home to 333 N. Stafford Street in Yellow Springs! This timeless brick ranch exudes classic charm and practical comfort. You'll love the curb appeal of the home, and the lot has some wonderful mature trees and bushes. Step inside and discover the warm and inviting atmosphere of the spacious living room and formal dining area perfect for entertaining. There's some lovely built-in shelving, and wood-encased double hung windows bring natural light into the home. A hallway leads to the bedrooms featuring a primary with private ensuite, and two additional bedrooms served by a handy hall bathroom with fantastic retro tile and a large linen closet. Ease and efficiency in the eat-in kitchen equipped with plenty of cabinets, and all appliances convey. Just off the kitchen is a deck with views the serene backyard, and is perfect for enjoying a morning cup of tea or summer cookouts with your favorite folks. Additional highlights include a detached 2-car garage with storage and a full unfinished basement offering endless potential to customize and expand your living space to over 3000 sq feet. Don't miss the original hardwood flooring throughout indicative of the style of the 1950's ranch homes of the era. A short walk to downtown, Ellis Pond, Glen Helen, and the bike path. Close to interstate 70 and 675 and just a 15-minute drive to WPAFB and Wright State University. ***Please note: the home has been virtually staged, in part.*** Schedule your showing today for a chance to own this charmer and call Yellow Springs home!
Location
State OH
County Greene
Zoning Residential
Rooms
Basement Full, Unfinished
Kitchen Laminate Counters
Interior
Interior Features Smoke Alarm(s)
Heating Baseboard, Hydronic Baseboard, Natural Gas
Cooling Central
Exterior
Exterior Feature Cable TV, Deck
Parking Features 2 Car, Detached, Opener, Storage
Utilities Available 220 Volt Outlet, City Water, Natural Gas, Sanitary Sewer
Building
Level or Stories 1 Story
Structure Type Brick
Schools
School District Yellow Springs
Read Less Info
Want to know what your home might be worth? Contact us for a FREE valuation!

Our team is ready to help you sell your home for the highest possible price ASAP

Bought with Keller Williams Advisors Rlty





