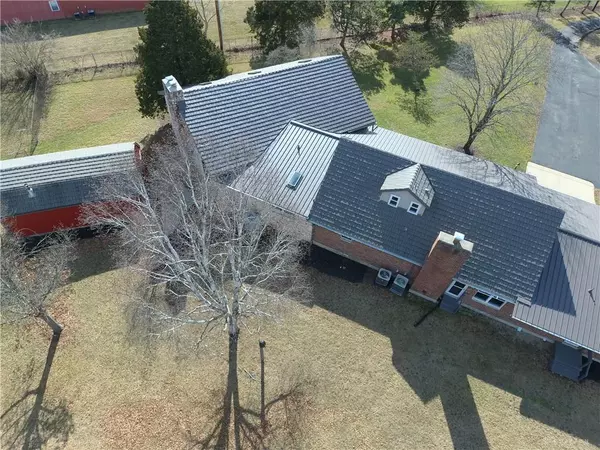For more information regarding the value of a property, please contact us for a free consultation.
Key Details
Sold Price $725,000
Property Type Single Family Home
Sub Type Single Family Residence
Listing Status Sold
Purchase Type For Sale
Square Footage 5,500 sqft
Price per Sqft $131
MLS Listing ID 1030010
Sold Date 06/10/24
Style Custom
Bedrooms 5
Full Baths 4
Half Baths 1
Year Built 1964
Annual Tax Amount $7,288
Tax Year 2022
Lot Size 9.510 Acres
Lot Dimensions 291x1358x291x1326
Property Description
Secluded Setting! Don't miss this custom built home nestled on rare private, wooded 9.5 acres in Monroe Twp (no city tax). You are greeted by a 44x10 covered porch w/wood beadboard ceiling. 2 foyers w/new leaded glass doors & leaded glass sidelights to accommodate double entries for an in-law suite. Total 5 bedrooms, 4 1/2 baths, 2-car attached, 4-car plus detached garage, & 2 additional storage sheds for all of your cars & toys. Tucked away down a long lane, this brick & beautiful quartz stone home has numerous updates. Attractive aluminum cedar shake & aluminum standing seam roofs on home & all outbuildings for easy maintenance. Home is set up for ideal in-law, 2-family, or teenager suite. Close to 5,500 SF of living space, which includes a finished LL under addition. Addition professionally built in 1983; original home 1964. Most windows updated. Primary bedroom features large ensuite w/double sinks, quartz counter, jetted tub & walk-in closet. Addition includes a phenomenal 44x34 (1200 SF) great room w/soaring wood beadboard cathedral ceiling, fireplace, mirrored walls, skylights & hardwood floors-could be media room, gymnasium, basketball court, golf simulator set-up-name your activity or hobby! Two complete kitchens-2 dishwashers, 2 refrigerators, & 2 ranges. Two water heaters. Main kitchen has breakfast bar, breakfast room & is open to family room. Each bath has recent updates. Freshly painted interior. Updated flooring throughout most of home. Features 3 fireplaces. 5 skylights & abundance of windows for lots of natural light. 3 furnaces & 3 a/c units to comfortably control different heating/cooling zones. Built-in air cleaners1st & 2nd floor. Completely fenced lot on close to 10 acres. Driveway has alarm notification at gate. 1-Year Cinch Warranty included. Exceptionally maintained & in move-in condition. Easy access to I-75, I-70, airport & WPAFB. Convenient to shopping, dining & grocery. A pleasure to show! Occupancy at closing
Location
State OH
County Miami
Area 708 Tipp City
Zoning Residential
Rooms
Basement Finished, Walkout, Partial
Interior
Heating Electric, Heat Pump
Cooling Central Air, Heat Pump
Fireplaces Type Three or More, Wood Burning
Exterior
Exterior Feature Aluminum Siding, Stone, Brick
Garage Attached, Garage Door Opener, Detached
Garage Spaces 6.0
Building
Sewer Septic Tank
Water Well
Level or Stories Quad-Level
Schools
School District 5508 Tipp City Evsd
Others
Financing Cash,VA Loan,FHA,Conventional
Read Less Info
Want to know what your home might be worth? Contact us for a FREE valuation!

Our team is ready to help you sell your home for the highest possible price ASAP
Bought with Sibcy Cline, Inc.
GET MORE INFORMATION






