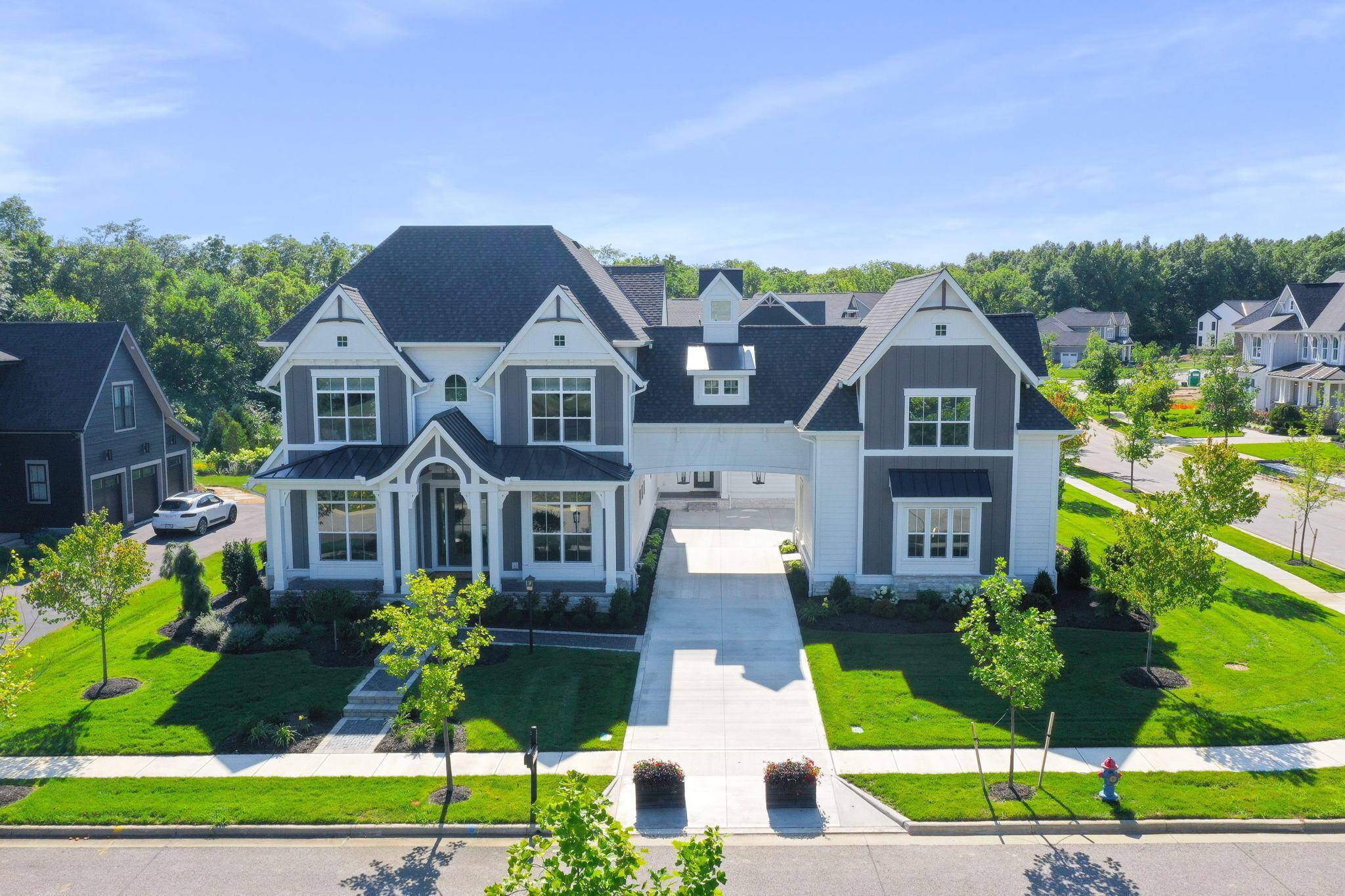For more information regarding the value of a property, please contact us for a free consultation.
Key Details
Sold Price $2,400,000
Property Type Single Family Home
Sub Type Single Family Residence
Listing Status Sold
Purchase Type For Sale
Square Footage 6,356 sqft
Price per Sqft $377
Subdivision Eversole Run Jerome Village
MLS Listing ID 223040577
Sold Date 04/19/24
Bedrooms 6
Full Baths 5
HOA Fees $68/ann
HOA Y/N Yes
Year Built 2021
Annual Tax Amount $13,761
Lot Size 0.360 Acres
Lot Dimensions 0.36
Property Sub-Type Single Family Residence
Source Columbus and Central Ohio Regional MLS
Property Description
Discover unparalleled luxury in Ohio's Most Impressive Show Home, a meticulously crafted masterpiece where sophistication meets innovation. This custom-built residence boasts a 4-car garage, 12' ceilings throughout the kitchen, great room, and dining area, as well as hidden rooms that add an element of exclusivity. No expense has been spared, with every conceivable upgrade seamlessly integrated into the design, from the sprawling messy kitchen bathed in natural light to the convenience of two laundry rooms. The first floor offers a guest suite with a discreet Murphy bed, and the indoor-outdoor screened-in porch creates a seamless blend of refined living and outdoor tranquility. This property exemplifies the pinnacle of contemporary luxury living, with no detail overlooked.
Location
State OH
County Union
Community Eversole Run Jerome Village
Area 0.36
Direction Hyland-Croy Rd, west on Winterberry Drive, home is on the right.
Rooms
Other Rooms Bonus Room, Den/Home Office - Non Bsmt, Eat Space/Kit, 3-season Room, Great Room, Living Room, Loft, Mother-In-Law Suite, Rec Rm/Bsmt
Basement Egress Window(s), Full
Dining Room No
Interior
Interior Features Dishwasher, Electric Water Heater, Gas Range, Humidifier, Microwave, On-Demand Water Heater, Refrigerator, Security System
Heating Forced Air
Cooling Central Air
Fireplaces Type Direct Vent, Gas Log
Equipment Yes
Fireplace Yes
Laundry 1st Floor Laundry, 2nd Floor Laundry
Exterior
Exterior Feature Irrigation System
Parking Features Garage Door Opener, Attached Garage, Detached Garage
Garage Spaces 4.0
Garage Description 4.0
Total Parking Spaces 4
Garage Yes
Building
Lot Description Water View
Schools
High Schools Dublin Csd 2513 Fra Co.
Others
Tax ID 17-0012013-0300
Acceptable Financing Conventional
Listing Terms Conventional
Read Less Info
Want to know what your home might be worth? Contact us for a FREE valuation!

Our team is ready to help you sell your home for the highest possible price ASAP





