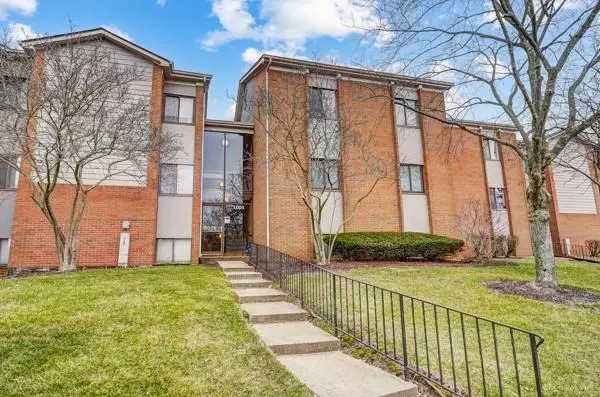For more information regarding the value of a property, please contact us for a free consultation.
Key Details
Sold Price $115,000
Property Type Condo
Sub Type Condominium
Listing Status Sold
Purchase Type For Sale
Square Footage 943 sqft
Price per Sqft $121
MLS Listing ID 905204
Sold Date 04/05/24
Bedrooms 2
Full Baths 1
Half Baths 1
HOA Fees $315/mo
Year Built 1974
Annual Tax Amount $1,092
Lot Dimensions .
Property Description
Fully renovated modern-industrial condo! Perfect for low maintenance living.
Upon entering, you are greeted by a custom-built board and batten storage bench, complete with cubbies and hooks for stylish organization and storage. From top to bottom this condon has been thoughtfully renovated.
Throughout you will find updated lighting, fresh paint, brand new luxury vinyl plank flooring, and new carpet and padding.
The kitchen was completely remodeled in 2023! New cabinets, brand new stainless steel appliances, and new butcher block countertops give the kitchen a designer look! The wall adjoining the living room was opened up to the living room perfect for entertaining and giving the space an open concept.
The primary bedroom includes an en-suite bathroom and walk-in closet. Both bathrooms have all-new toilets, vanities, mirrors, and lights.
The balcony overlooks the lake which is surrounded by mature landscape and includes an exterior storage closet. This condo has plenty of storage, with two additional closets in the hall closet that holds the HVAC and hot water heater.
The incredible updates extend to the mechanicals and include a new HVAC and water heater (2023), making this property a true turnkey property!!
In addition to the carport parking spot a designated parking spot is included; the building has ample guest parking as well.
HOA covers water/sewer/trash, landscaping, outside maintenance, beautiful clubhouse, pool, pond, walkways, and gazebo.
Fantastic location only a few minutes from 1-75 and very close to shopping centers and dining!
Location
State OH
County Montgomery
Zoning Residential
Rooms
Basement Other
Kitchen Galley Kitchen, Open to Family Room, Remodeled, Wood / Butcher Block
Interior
Heating Forced Air
Cooling Central
Exterior
Exterior Feature Inground Pool
Garage Carport, Detached
Pool inground pool
Building
Level or Stories 3 Story
Structure Type Brick
Schools
School District West Carrollton
Read Less Info
Want to know what your home might be worth? Contact us for a FREE valuation!

Our team is ready to help you sell your home for the highest possible price ASAP

Bought with Sibcy Cline Inc.
GET MORE INFORMATION






