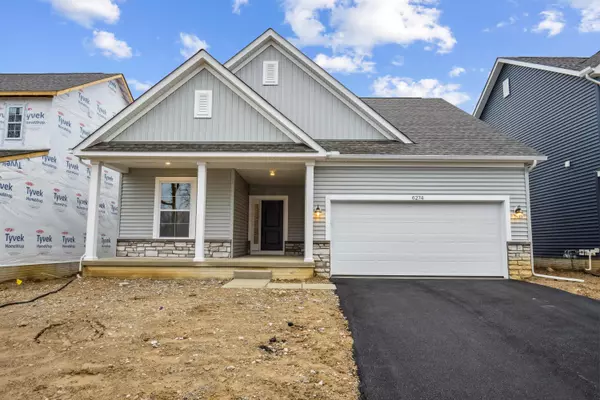For more information regarding the value of a property, please contact us for a free consultation.
Key Details
Sold Price $448,760
Property Type Single Family Home
Sub Type Single Family Freestanding
Listing Status Sold
Purchase Type For Sale
Square Footage 1,512 sqft
Price per Sqft $296
Subdivision Walnut Woods East
MLS Listing ID 224002115
Sold Date 03/22/24
Style 1 Story
Bedrooms 3
HOA Fees $50
HOA Y/N Yes
Originating Board Columbus and Central Ohio Regional MLS
Year Built 2024
Lot Size 6,534 Sqft
Lot Dimensions 0.15
Property Description
This new-build home in Westerville boasts a modern design and a thoughtful layout. Highlights throughout its 1,512 square feet include 3 bedrooms, 2 bathrooms, a full basement, a double-sink vanity in the owner's bathroom, and a 2-car garage! Just inside, you'll find 2 bedrooms, a full bathroom, a coat closet, and a small hallway to your garage and laundry room. Step foot into the bright, open, and expansive main living space, comprised of the family room and the kitchen with a center island. The striking kitchen boasts matte black finishes, quartz countertops, GE® stainless steel appliances, and a ceramic tile backsplash! Locate the owner's suite on the opposite side of this home - complete with a vaulted ceiling upgrade to elevate the space - and a spacious en-suite bathroom.
Location
State OH
County Franklin
Community Walnut Woods East
Area 0.15
Direction Take I-270 to St. Rt. 161 east towards New Albany. Take the Hamilton Road exit and head north until you reach Central College Road, then turn left heading west. Continue on Central College Road until you come to Lee Road. Take a right on Lee Road, heading north until you reach Walnut Street. Make a right turn on Walnut Street and the community will be directly on your right.
Rooms
Basement Full
Dining Room No
Interior
Interior Features Dishwasher, Gas Range, Microwave, Refrigerator
Heating Forced Air
Cooling Central
Equipment Yes
Exterior
Exterior Feature Patio
Garage Attached Garage, Opener
Garage Spaces 2.0
Garage Description 2.0
Parking Type Attached Garage, Opener
Total Parking Spaces 2
Garage Yes
Building
Architectural Style 1 Story
Others
Tax ID 010-307791
Acceptable Financing VA, FHA, Conventional
Listing Terms VA, FHA, Conventional
Read Less Info
Want to know what your home might be worth? Contact us for a FREE valuation!

Our team is ready to help you sell your home for the highest possible price ASAP
GET MORE INFORMATION






