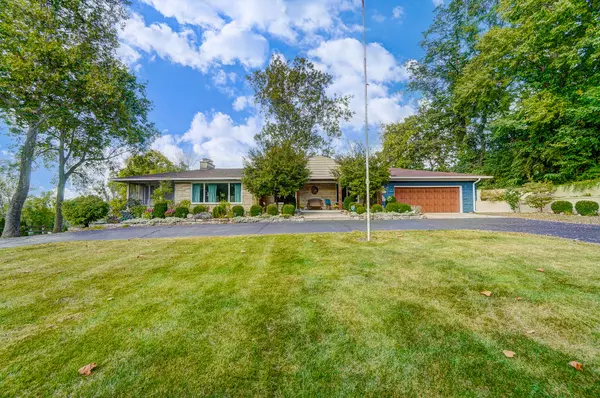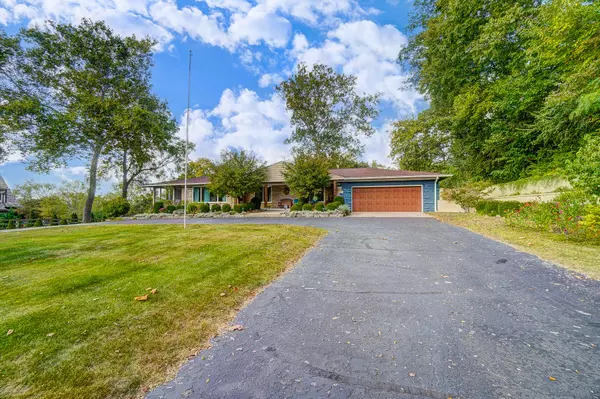For more information regarding the value of a property, please contact us for a free consultation.
Key Details
Sold Price $520,000
Property Type Single Family Home
Sub Type Single Family Residence
Listing Status Sold
Purchase Type For Sale
Square Footage 4,198 sqft
Price per Sqft $123
Subdivision Mrs
MLS Listing ID 1028142
Sold Date 03/22/24
Style Ranch
Bedrooms 4
Full Baths 3
Half Baths 1
Year Built 1954
Annual Tax Amount $6,714
Tax Year 2022
Lot Size 1.060 Acres
Lot Dimensions 1.06 acres
Property Description
Experience luxury living in this stunning brick ranch located in the prestigious Springfield Country Club district. Greeted by a covered front porch lined with solid cedar pillars and a separate screened-in porch, make your way inside to be welcomed by the engineered brazilian wood floors and granite tiling around the gas fireplace. All 4 bedrooms, including the primary suite, are conveniently located on the main level, accompanied by an additional bathroom. The fully finished walkout basement caters to all needs with an adjacent bathroom to laundry room with outside access, perfect for those messy outdoor activities. Entertain guests in the spacious living area, complete with a second gas fireplace, half bathroom, and ample storage throughout. Walk onto the large upper deck or spacious covered patio, both ideal for enjoying the striking backyard featuring a firepit and an array of wildlife including owls and hummingbirds. New windows throughout encourage you to enjoy the natural light and beauty of the property from the comfort of your home. Your peaceful surroundings may make you forget that shopping and dining are moments away. You'll find an attached insulated two-car garage featuring epoxy floors. With updated mechanicals and a whole house generator, peace of mind is never far away. This new home features a newer: roof and gutters, water heater, water softener, well pump, two AC units, sewer and septic lines and tank, and electric meter. This is a must see!!''
Location
State OH
County Clark
Area 130 Moorefield Township
Zoning Residential
Rooms
Basement Finished, Walkout
Interior
Heating Forced Air
Cooling Central Air
Fireplaces Type Gas, Two Fireplaces
Exterior
Exterior Feature Brick, Stone
Garage Attached
Garage Spaces 2.0
Utilities Available Natural Gas Connected
Building
Foundation Block
Sewer Septic Tank
Water Well
Level or Stories One
Schools
School District 1203 Northeastern Lsd
Others
Ownership Occupant
Financing Cash,Conventional
Read Less Info
Want to know what your home might be worth? Contact us for a FREE valuation!

Our team is ready to help you sell your home for the highest possible price ASAP
Bought with RE/MAX Alliance Realty Inc.
GET MORE INFORMATION






