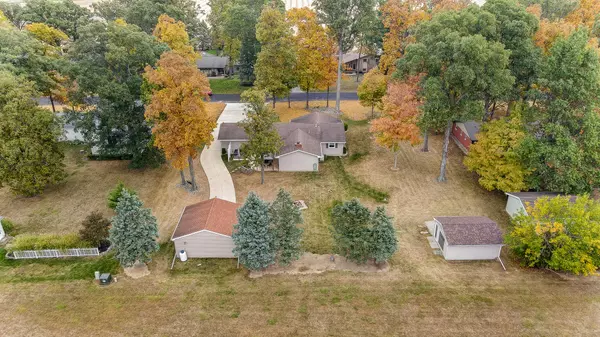For more information regarding the value of a property, please contact us for a free consultation.
Key Details
Sold Price $346,400
Property Type Single Family Home
Sub Type Single Family Residence
Listing Status Sold
Purchase Type For Sale
Square Footage 1,888 sqft
Price per Sqft $183
Subdivision Sherwood Forest
MLS Listing ID 1028190
Sold Date 02/07/24
Style Ranch
Bedrooms 3
Full Baths 2
Year Built 1969
Annual Tax Amount $1,734
Tax Year 2022
Lot Size 0.680 Acres
Lot Dimensions .682 acre
Property Description
Welcome to this beautifully remodeled ranch-style home that offers a seamless blend of modern updates and comfortable living spaces. Upon entering, you'll be impressed by the attention to detail and the high-quality finishes that enhance the interior. The open concept design seamlessly connects the living spaces, creating a perfect flow for entertaining family and friends. The modern kitchen is a showstopper.This kitchen provides a functional & stylish space to prepare meals. The home offers 2 spacious living areas, providing plenty of room for relaxation and entertainment. You will fall in-love with the cozy fireplace & built in storage benches in the back living space. The master bedroom is a tranquil retreat, complete with an en-suite bathroom that showcases contemporary fixtures and finishes. Bonus: There is a charging/plug in feature in the vanity for your convenience The 2 additional bedrooms are well-sized and offer flexibility. The heated 2-car attached garage is a valuable feature, providing convenience. Adjacent to the garage, you'll find a mudroom/laundry room, offering a designated space for laundry tasks & a spot to kick off your shoes and hang coats. In addition to the attached garage, a heated 2-car detached garage & an additional detached one-car storage garage provide ample space for storage, workshop activities, or parking additional vehicles. Outside you will enjoy peaceful patio nights under the gazebo. The current homeowners have thought of everything: additional heat in bathrooms that are thermostat controlled for those after shower chills, newer concrete drive with access to the detached 2 car garage, hot&cold water in the 2 car attached garage, a generator hook up right by the back door of the attached garage, newer siding & gutters, newer roofs on both detached garages & so much more! Make this house your home
Location
State OH
County Auglaize
Area 802 Wapakoneta
Zoning Residential
Rooms
Basement Crawl Space
Interior
Heating Forced Air, Natural Gas
Cooling Central Air
Fireplaces Type Electric
Exterior
Exterior Feature Brick, Vinyl Siding
Garage Attached, Workshop in Garage, Detached
Garage Spaces 5.0
Building
Sewer Public Sewer
Water Well
Level or Stories One
Schools
School District 0605 Wapakoneta Csd
Others
Ownership Occupant
Financing Cash,Rural Housing Service,FHA,Conventional
Read Less Info
Want to know what your home might be worth? Contact us for a FREE valuation!

Our team is ready to help you sell your home for the highest possible price ASAP
Bought with Binkley Real Estate, LLC
GET MORE INFORMATION






