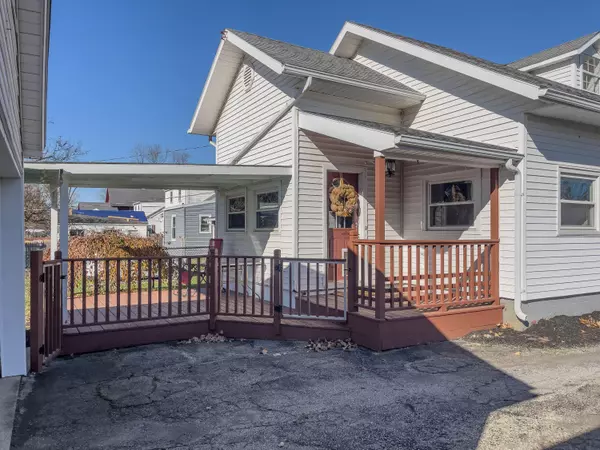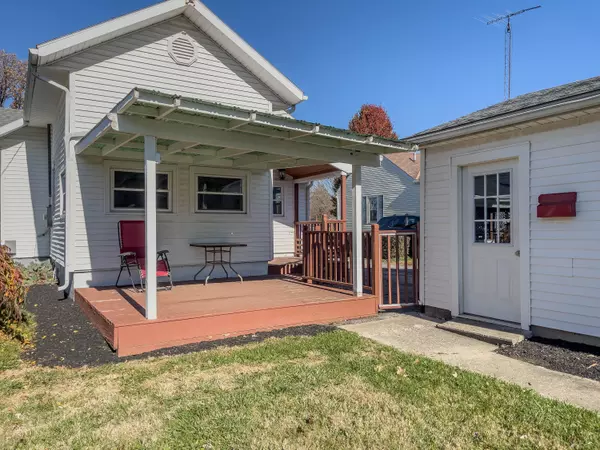For more information regarding the value of a property, please contact us for a free consultation.
Key Details
Sold Price $210,000
Property Type Single Family Home
Sub Type Single Family Residence
Listing Status Sold
Purchase Type For Sale
Square Footage 1,524 sqft
Price per Sqft $137
Subdivision Mary Ryan Add
MLS Listing ID 1028963
Sold Date 12/22/23
Bedrooms 3
Full Baths 1
Half Baths 1
Year Built 1918
Annual Tax Amount $1,754
Tax Year 2022
Lot Size 10,018 Sqft
Lot Dimensions 50X204
Property Description
This meticulously maintained and beautifully updated residence is 100% move-in ready, showcasing the pride in homeownership. As you approach the property, the great curb appeal immediately captures your attention, setting the tone for what lies within. Upon entering through the inviting enclosed porch, you'll be struck by the meticulous attention to detail that spreads throughout every inch of this home. The living room is a warm and welcoming space featuring a charming corner decorative fireplace that adds a touch of character and coziness. Connected to the living room is a main level bedroom, providing convenient access to the first-floor full bath through a spacious walk through closet. The dining room, with an open staircase, is situated between the living room and kitchen and offers ample space for entertaining and creating the perfect flow for gatherings. The kitchen is a true showstopper, boasting newer cabinetry, some with glass fronts, a stylish farm sink, and all the stainless-steel appliances stay with the home. This modern and well-equipped kitchen is a delight for both the aspiring chef and those who appreciate a beautiful and functional culinary space. Upstairs, you'll find two additional bedrooms and a half bath, providing privacy and comfort for family members or guests. The entire home exudes a sense of charm and sophistication with its cohesive design and thoughtful updates. Outside, the property offers a fully fenced backyard, ensuring privacy and security, making it an ideal space for outdoor activities. The two-car garage comes with a bonus room, offering additional flexibility for a home office, hobby space, or storage. Another plus is the 32X24 outbuilding with alley access, providing endless possibilities for use, whether as an extra garage, workshop, or storage area. Conveniently located close to schools, you don't want to miss the opportunity to make this move-in-ready gem your own and start enjoying the comfort and style it has to offer.
Location
State OH
County Champaign
Area 310 N Of Us 36 And E Of Us 68
Rooms
Basement Partial, Unfinished
Interior
Heating Forced Air, Natural Gas
Cooling Central Air
Fireplaces Type Decorative, One Fireplace
Exterior
Exterior Feature Vinyl Siding
Garage Detached, Workshop in Garage, Garage Door Opener
Garage Spaces 4.0
Utilities Available Natural Gas Connected
Building
Sewer Public Sewer
Water Supplied Water
Level or Stories One and One Half
Schools
School District 1104 Urbana Csd
Others
Financing Cash,Rural Housing Service,FHA,Conventional
Read Less Info
Want to know what your home might be worth? Contact us for a FREE valuation!

Our team is ready to help you sell your home for the highest possible price ASAP
Bought with RE/MAX Alliance Realty
GET MORE INFORMATION






