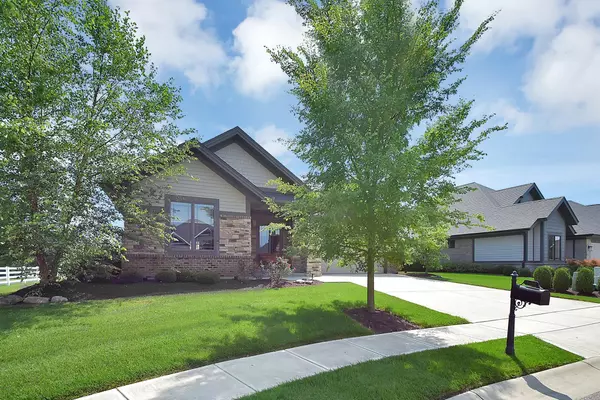For more information regarding the value of a property, please contact us for a free consultation.
Key Details
Sold Price $665,000
Property Type Single Family Home
Sub Type Single Family Residence
Listing Status Sold
Purchase Type For Sale
Square Footage 3,827 sqft
Price per Sqft $173
Subdivision Liberty Hill Sec 2
MLS Listing ID 1027309
Sold Date 10/12/23
Style Ranch
Bedrooms 4
Full Baths 3
Year Built 2015
Annual Tax Amount $9,686
Tax Year 2022
Lot Size 9,583 Sqft
Lot Dimensions 80x119
Property Sub-Type Single Family Residence
Property Description
GORGEOUS G.A. White Custom Built Home with many of the top-of-the line beautiful finishes and details expected in such a luxury home. This home has the space that you desire with 4 BRs, 3 Full BAs, total Liv Space of 3,827 SF (per builder plans), PLUS finished and unfinished storage rooms! Appreciate the beauty of the front exterior and the covered front porch, you will be wow'ed all the way through. When you walk in the foyer it leads you to the open floor plan of the Expansive Custom Kitchen with stainless steel appliances, stylish granite counter tops, large breakfast bar and dining area. The Great Room features a gorgeous Gas Fireplace with Mantel, tray ceilings and custom sliding glass doors that overlook your patio. A true retreat, the primary bedroom overlooks the backyard and has a luxurious bath complete with a walk-in tiled shower, dual-sink vanity with granite, custom closet and access to the laundry room. At the front of the home, you'll find an additional bedroom with a full bath and a dedicated office. Head to the lower level for an entertainer's dream - a game room with a wet bar and mini fridge and a family room. Two more bedrooms and a full bath are also on this level, along with finished and unfinished area for storage. Outside you will find an oversized covered stamped concrete patio, very nicely landscaped yard and a gate that leads to the walking trails. Home has an oversized 2 car garage. This home sits on a quiet cul-de-sac. Amenities include clubhouse w/gym, 2 pools, tennis courts, basketball court, miles of walking trails, 4 ponds and 3 parks! Special Features- Exterior House Up Lighting, Beautiful Custom Window Treatments, Haro Waterproof Flooring, Mohawk Carpet, Irrigation System, Egress Windows
Location
State OH
County Greene
Area 520 Greene County
Zoning Residential
Rooms
Basement Finished, Full
Interior
Heating Forced Air, Natural Gas
Cooling Central Air
Fireplaces Type Gas, One Fireplace
Exterior
Exterior Feature Brick, Stone
Parking Features Attached, Garage Door Opener
Garage Spaces 2.0
Utilities Available Natural Gas Connected, Sewer Connected
Building
Sewer Public Sewer
Water Supplied Water
Level or Stories One
Schools
School District 2901 Beavercreek Lsd
Others
Ownership Occupant
Financing Cash,VA Loan,FHA,Conventional
Read Less Info
Want to know what your home might be worth? Contact us for a FREE valuation!

Our team is ready to help you sell your home for the highest possible price ASAP
Bought with WR





