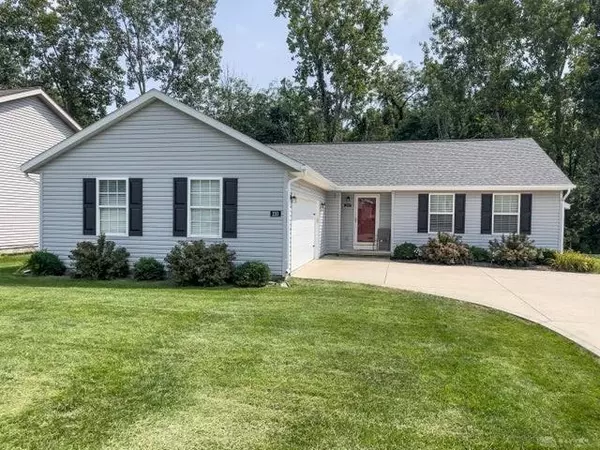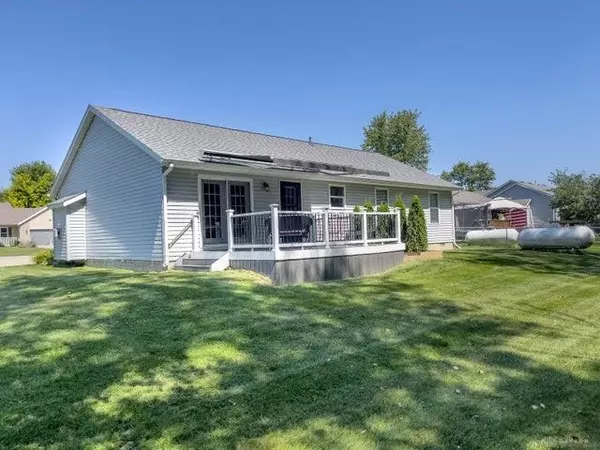For more information regarding the value of a property, please contact us for a free consultation.
Key Details
Sold Price $282,553
Property Type Single Family Home
Sub Type Single Family
Listing Status Sold
Purchase Type For Sale
Square Footage 1,488 sqft
Price per Sqft $189
MLS Listing ID 892860
Sold Date 09/29/23
Bedrooms 3
Full Baths 2
Year Built 1999
Annual Tax Amount $1,778
Lot Size 10,158 Sqft
Lot Dimensions 88X127
Property Description
Welcome to this meticulously maintained and nicely decorated, one-level home, a true condo alternative, with a backyard that offers captivating, wooded views. With three bedrooms and two full baths, this home boasts nearly 1500 square feet of thoughtfully designed living space, all centered around an inviting and seamless floor plan. As you step inside, you're greeted with beauty from the living room, dining room, and kitchen area. The ceilings soar high, creating an airy ambiance, with cathedral ceilings that elevate the aesthetic allure of the space. The living room is the heart of comfort and sophistication, boasting a gas fireplace that brings warmth and charm to cozy evenings spent indoors. The transition leads you to the dining room, where French doors gracefully beckon you to the outdoor splendor that awaits you on the 16x12 deck. Here, a Sunsetter awning can open to provide shade on a sunny afternoon and creates an inviting atmosphere for relaxed evenings. The deck itself is a sanctuary, a place where you can unwind while embracing the natural beauty of the woods that surround you. The kitchen boasts gray cabinetry that exudes modern elegance. Equipped with stainless steel appliances, which are all thoughtfully included with the home, this space offers functionality along with style. There's ample room for a breakfast table, a perfect spot to start your day with a cup of coffee. The owner's bedroom is a nice getaway, and it offers a walk-in closet and the owner's bath features a new walk-in, double shower. Practicality meets convenience with a generously sized laundry room that also provides access to the attached two-car garage. There is ample off-street parking that further enhances the convenience of this home, allowing space for guests or additional vehicles. This home's upkeep has been impeccable, with recent updates including a new roof in 2021, and upgraded windows in 2016. This location is a short 12 minute drive to the Marysville Honda Plant.
Location
State OH
County Champaign
Zoning Residential
Rooms
Basement Crawl Space
Interior
Interior Features Cathedral Ceiling, Electric Water Heater, Security / Surveillance, Walk in Closet
Heating Forced Air, Propane
Cooling Central
Fireplaces Type Gas, One
Exterior
Exterior Feature Deck
Parking Features 2 Car, Attached, Opener
Utilities Available City Water, Sanitary Sewer
Building
Level or Stories 1 Story
Structure Type Vinyl
Schools
School District Triad
Read Less Info
Want to know what your home might be worth? Contact us for a FREE valuation!

Our team is ready to help you sell your home for the highest possible price ASAP

Bought with Henderson Land Investment Co.





