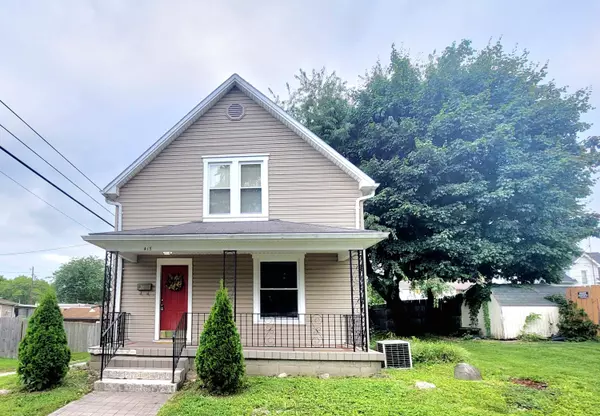For more information regarding the value of a property, please contact us for a free consultation.
Key Details
Sold Price $87,500
Property Type Single Family Home
Sub Type Single Family Residence
Listing Status Sold
Purchase Type For Sale
Square Footage 1,142 sqft
Price per Sqft $76
Subdivision Ludlow
MLS Listing ID 1026937
Sold Date 09/13/23
Style Classic
Bedrooms 2
Full Baths 1
Year Built 1915
Annual Tax Amount $866
Tax Year 2022
Lot Size 3,049 Sqft
Lot Dimensions 40x81
Property Description
Here is the perfect starter home located East in The City! Lots of conveniences living here; shopping & restaurants as well as close proximity to highway access. Nice drive up curb appeal with alley access to the detached 1 car garage. Lounge on the front porch & decorate for any occasion. Inside you will find the old world craftsmanship that is a constant in this age of home. The large living room is opened up with large windows to light up the space. Blending into the over sized dining room you can make it easy and casual or formal dining as needed. The corner closet adds storage along with shelving for collectibles to display. The double french doors make an easy access to the outdoors. The kitchen has plenty of counter space & cabinetry. There is a breakfast bar for morning coffee & MORE! Use the 5x5 nook for convenient storage or a bar top table for dining. Customize this space to make sense for your needs. All appliances to convey.There is a corner cabinet for more storage or make it a pantry. The upper level houses 2 bedrooms with plenty of angled ceilings & detailing that makes the rooms quaint & cozy. The larger room has a built-in chester drawers. The full bath finishes out the upper level offering. The basement adds plenty of storage options along with the laundry facilities. The walk-out to the side yard makes move in and out of the basement a breeze! Enjoy the peaceful outdoors on the 22x19 deck. Step down into the side yard for a private spot to relax & unwind. The detached garage has a separate storage shed attached. IMPROVEMENTS: Furnace-1/'14. Glass block window in basement. Vinyl replacement windows throughout.
Location
State OH
County Clark
Area 013 S Of Main / E Of Limestone
Zoning Residential
Rooms
Basement Full, Walkout, Unfinished
Interior
Heating Forced Air, Natural Gas
Cooling Central Air
Exterior
Exterior Feature Vinyl Siding
Garage Detached
Garage Spaces 1.0
Utilities Available Natural Gas Connected, Sewer Connected
Building
Foundation Block
Sewer Public Sewer
Water Supplied Water
Level or Stories Two
Schools
School District 1206 Springfield Csd
Others
Ownership Estate/Guardianship
Financing Cash,VA Loan,FHA,Conventional
Read Less Info
Want to know what your home might be worth? Contact us for a FREE valuation!

Our team is ready to help you sell your home for the highest possible price ASAP
Bought with WR
GET MORE INFORMATION






