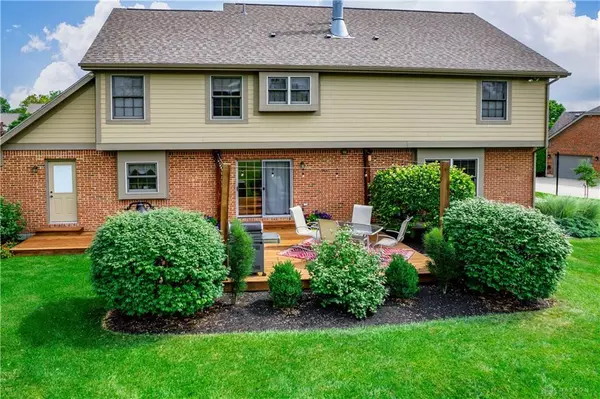For more information regarding the value of a property, please contact us for a free consultation.
Key Details
Sold Price $489,900
Property Type Single Family Home
Sub Type Single Family
Listing Status Sold
Purchase Type For Sale
Square Footage 2,764 sqft
Price per Sqft $177
MLS Listing ID 890521
Sold Date 09/08/23
Bedrooms 4
Full Baths 2
Half Baths 2
Year Built 1995
Annual Tax Amount $5,420
Lot Size 0.900 Acres
Lot Dimensions 98x200x220x30x299
Property Description
Custom home in popular Springhill! Nestled on one of the nicest & largest lots in the heart of Tipp. 9/10 acre on quiet cul-de-sac. Approximately 3,346 SF. 2,764 SF (appraiser) 1st & 2nd levels & 592 SF in LL. Excellent curb appeal. Full brick wrap home, soldier brick pattern highlights, inviting 32x6 covered porch, & 3-car side-entry garage. 4 bedrooms, 2 full & 2 half baths. Bonus 24x16 detached outbuilding. Covered porch on outbuilding to enjoy backyard festivities. Stunning woodwork - solid 6-panel doors, loads of built-ins, 5" baseboard, & 4" & 6" crown molding. Elegant 17' foyer with hardwood floors & plant shelving. Dining room with tray ceiling & crown molding. Study/living room off foyer with crown molding. Kitchen features island, planning desk, pantry, loads of counter space, abundance of cabinets & breakfast/hearth room. Double-sided fireplace can be enjoyed from the kitchen & family room. Hardwood floors in kitchen & breakfast/hearth room. Deck & back yard access off breakfast/hearth room. Beautiful library paneled woodwork & built-in bookshelves accent the gas fireplace. Family room has window seat. Convenient 1st floor laundry room. 4 spacious bedrooms on 2nd level. Owner's suite features step-in shower, jetted tub, double sinks & huge 15x11 walk-in closet. LL has 1/2 bath, rec room, bar area, exercise room, 16x16 utility room, & crawl space area for more storage. Large deck for cookouts & entertaining. Updates include dimensional shingle roof 2019 (Weathered Wood Pro Shingles); furnace & air conditioner 2016; water heater 2017; exterior cedar repainted 2019; & Bosch dishwasher 2018. Generac generator & back-up sump pump. Power gable fan & insulation added in attic - very affordable utilities (Tipp City electric, water & trash $143 average; & gas $78). 3-car garage w/pull-down stairs. Close to historic downtown Tipp City shoppes, library, Tipp Aquatic Park, & restaurants. Easy access to I-75, I-70, WPAFB & airport.
Location
State OH
County Miami
Zoning Residential
Rooms
Basement Finished, Partial
Kitchen Island, Laminate Counters, Pantry
Interior
Interior Features Bar / Wet Bar, Gas Water Heater, High Speed Internet, Jetted Tub, Paddle Fans, Smoke Alarm(s), Walk in Closet
Heating Forced Air, Humidifier, Natural Gas
Cooling Central
Fireplaces Type Gas, Glass Doors, One, Two Sided
Exterior
Exterior Feature Cable TV, Deck, Porch, Storage Shed
Garage 3 Car, Attached, Opener, Overhead Storage
Utilities Available 220 Volt Outlet, Backup Generator, City Water, Natural Gas, Sanitary Sewer, Storm Sewer
Building
Level or Stories 2 Story
Structure Type Brick,Cedar
Schools
School District Tipp City
Read Less Info
Want to know what your home might be worth? Contact us for a FREE valuation!

Our team is ready to help you sell your home for the highest possible price ASAP

Bought with RE/MAX Alliance Realty
GET MORE INFORMATION






