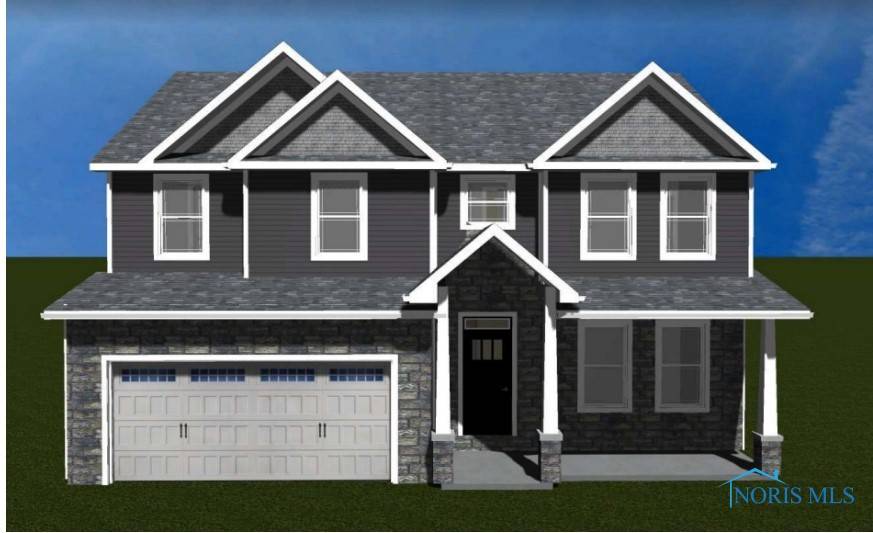Bought with Richard L. Snider • RE/MAX Masters
For more information regarding the value of a property, please contact us for a free consultation.
Key Details
Sold Price $434,900
Property Type Single Family Home
Sub Type Single Family Residence
Listing Status Sold
Purchase Type For Sale
Square Footage 2,283 sqft
Price per Sqft $190
Subdivision Blystone Valley
MLS Listing ID 6098908
Sold Date 08/11/23
Style Traditional,Two Story
Bedrooms 4
Full Baths 2
Half Baths 1
HOA Y/N No
Year Built 2023
Lot Size 0.320 Acres
Acres 0.32
Property Sub-Type Single Family Residence
Property Description
This Florence floor plan has been enlarged to give you additional living space! You'll love the spacious kitchen w/beautiful white cabinetry, upgraded quartz counters, tile backsplash, island, pantry, 4 pc stainless appliance pkg incl refrigerator, & gorgeous, easy care Hi-Def LVP floors. Spacious great room has fireplace, LVP flooring & beautiful windows. 1st floor home office!! Spacious master w/ensuite bath and TILED SHOWER. Quartz counters in baths. Convenient 2nd floor laundry. Walk-in closets. Mudroom w/lockers! 16x16 rear patio. Full front porch! Grade/hydroseed & 1 yr warr incl.
Location
State OH
County Lucas
Rooms
Basement Full
Interior
Interior Features Gas Range Connection, Bath in Primary Bedroom, Cable TV, Walk-In Closet(s)
Heating Forced Air, Natural Gas
Cooling Central Air
Fireplaces Type Family Room, Fireplace Screen, Gas
Fireplace Yes
Appliance Dishwasher, Disposal, Gas Water Heater, Humidifier, Microwave, Oven, Range, Refrigerator
Laundry Electric Dryer Hookup, Upper Level
Exterior
Parking Features Asphalt, Attached, Driveway, Garage, Garage Door Opener
Water Access Desc Public
Roof Type Shingle
Porch Patio
Total Parking Spaces 2
Building
Lot Description Paved, Rectangular Lot
Entry Level Two
Foundation Basement
Sewer Sanitary
Water Public
Architectural Style Traditional, Two Story
Level or Stories Two
New Construction Yes
Schools
Elementary Schools Monclova
High Schools Anthony Wayne
School District Anthony Wayne
Others
Tax ID 3809400
Acceptable Financing Cash, Conventional
Listing Terms Cash, Conventional
Read Less Info
Want to know what your home might be worth? Contact us for a FREE valuation!

Our team is ready to help you sell your home for the highest possible price ASAP



