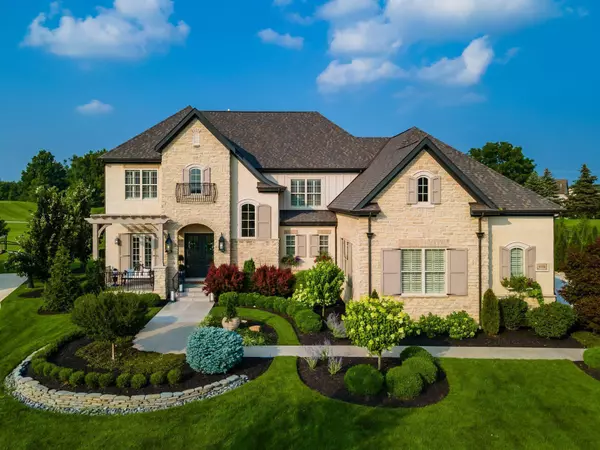For more information regarding the value of a property, please contact us for a free consultation.
Key Details
Sold Price $1,560,000
Property Type Single Family Home
Sub Type Single Family Freestanding
Listing Status Sold
Purchase Type For Sale
Square Footage 3,862 sqft
Price per Sqft $403
Subdivision Verona
MLS Listing ID 223023788
Sold Date 08/10/23
Style 2 Story
Bedrooms 5
Full Baths 4
HOA Fees $100
HOA Y/N Yes
Originating Board Columbus and Central Ohio Regional MLS
Year Built 2016
Annual Tax Amount $21,225
Lot Size 0.380 Acres
Lot Dimensions 0.38
Property Description
This stunning property is the former Romanelli & Hughes Parade Home in Verona; it epitomizes exquisite craftsmanship. W/ 5200sqft, this 5 bed, 4 bath & 2 1/2 bath home backs to 8 acres of green space, making it the best lot in neighborhood. The open floor plan is ideal for entertaining: white oak floors, gourmet kitchen w/ 2 dishwashers & warming drawer, dining area that connects to the custom-designed home bar. Upstairs is loft, 4 beds, including primary suite w/ walkthrough shower. Lower level has workout room w/ glass walls, theater, bar & guest suite. Highlight of this home is the perfectly planned 2800 sqft of outdoor living space. The private oasis includes covered patio, grilling station, granite island, fiberglass saltwater pool & 1/2 bath w/ outdoor shower. No detail overlooked.
Location
State OH
County Delaware
Community Verona
Area 0.38
Direction Powell Rd to Verona Dr., right on Wilbrook
Rooms
Basement Egress Window(s), Full
Dining Room No
Interior
Interior Features Dishwasher, Electric Dryer Hookup, Garden/Soak Tub, Gas Range, Gas Water Heater, Humidifier, Microwave, Refrigerator, Security System
Cooling Central
Fireplaces Type Two, Gas Log
Equipment Yes
Fireplace Yes
Exterior
Exterior Feature Fenced Yard, Invisible Fence, Irrigation System, Patio
Parking Features Attached Garage, Opener, Side Load
Garage Spaces 3.0
Garage Description 3.0
Pool Inground Pool
Total Parking Spaces 3
Garage Yes
Building
Architectural Style 2 Story
Schools
High Schools Olentangy Lsd 2104 Del Co.
Others
Tax ID 319-316-07-014-000
Acceptable Financing Other, VA, FHA, Conventional
Listing Terms Other, VA, FHA, Conventional
Read Less Info
Want to know what your home might be worth? Contact us for a FREE valuation!

Our team is ready to help you sell your home for the highest possible price ASAP





