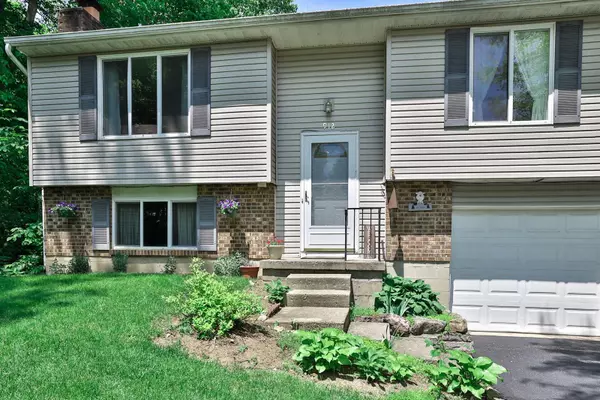For more information regarding the value of a property, please contact us for a free consultation.
Key Details
Sold Price $225,000
Property Type Single Family Home
Sub Type Single Family Residence
Listing Status Sold
Purchase Type For Sale
Square Footage 1,774 sqft
Price per Sqft $126
Subdivision Concord Farms
MLS Listing ID 1024871
Sold Date 06/20/23
Bedrooms 3
Full Baths 2
Half Baths 1
Year Built 1978
Annual Tax Amount $3,480
Tax Year 2022
Lot Size 6,534 Sqft
Lot Dimensions 66x100
Property Description
Wow - this is just like living in your own wooded park! Backing up to the City of Union green space with playgrounds, walking trails and so much more! Plus there is little traffic because this is located at the end of West Martindale. The kitchen/dining area and living room have been opened up offering a pleasing open area concept. The dining room leads to glass patio doors which leads to the deck that overlooks GREEN SPACE and a thick wooded area. This is THE perfect place for your morning coffee or evening beverage. The home boasts almost 1800 square feet of space with 3 bedrooms and 2 1/2 bathrooms. Downstairs you will find a large family room with wood burning fireplace. Fireplace and chimney had a new liner put in in the mid-90's hasn't been used for awhile so is in as-is condition. Attached 2-car garage. Shed. Garden area. New electric panel box - 2023. All kitchen appliances stay - Dishwasher and microwave - 2023. Refrigerator 2018. Water heater and water softener 2020. Washer and dryer - both a couple of years old are also staying. This home also holds an external wheel chair lift which can stay if the buyer chooses. (It needs a stop at the top.) But, if buyer does not want it, seller will remove after closing, prior to buyer occupancy. Ramp off dining room onto deck is also removable. Driveway recently sealed. House in process of being power washed. Sellers prefer 30 days occupancy after closing.
Location
State OH
County Montgomery
Area 503 Englewood-Union
Zoning Residential
Rooms
Basement Finished
Interior
Heating Electric, Heat Pump
Cooling Central Air, Heat Pump
Fireplaces Type One Fireplace, Wood Burning
Exterior
Exterior Feature Vinyl Siding
Garage Attached, Garage Door Opener
Garage Spaces 2.0
Utilities Available Sewer Connected
Building
Sewer Public Sewer
Water Supplied Water
Level or Stories Bi-Level
Schools
School District 5709 Northmont Csd
Others
Ownership Occupant
Financing Conventional,VA Loan,FHA
Read Less Info
Want to know what your home might be worth? Contact us for a FREE valuation!

Our team is ready to help you sell your home for the highest possible price ASAP
Bought with WR
GET MORE INFORMATION






