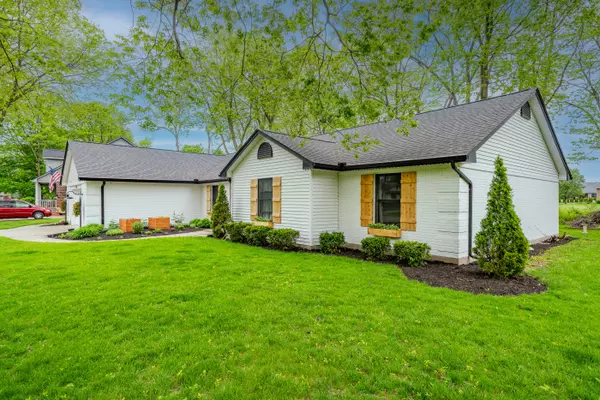For more information regarding the value of a property, please contact us for a free consultation.
Key Details
Sold Price $399,900
Property Type Single Family Home
Sub Type Single Family Residence
Listing Status Sold
Purchase Type For Sale
Square Footage 2,173 sqft
Price per Sqft $184
Subdivision Hathaway Village
MLS Listing ID 1025197
Sold Date 06/09/23
Style Ranch
Bedrooms 3
Full Baths 2
Half Baths 1
Year Built 1994
Annual Tax Amount $3,408
Tax Year 2021
Lot Size 0.410 Acres
Lot Dimensions 105x175
Property Description
Stunning, fully wrapped, brick ranch with OVER 2,100 sq ft of living space on almost a half of an acre! This home features 3 bedrooms, 2.5 baths, and an additional flex room. Absolutely no stairs, everything is on one level. Home has been gutted and remodeled from top to bottom. Open concept living with high-end design. The foyer greets you with a coat closet and space for extras. Flex room is perfect for an office space, a formal sitting area to read a book, or a play area to hide the toys. Living room with soaring ceilings gives a spacious area to entertain. The stately mantle encases the gas fireplace - cozy up on a cool evening or to decorate during the holidays. Dining area will fit any size table to entertain all who are welcome. Craftsmanship at its finest - Mountain shaped rock wall to keep the little ones busy. The kitchen is a show stopper and sure to please the chef in the family - matching stainless steel appliances and gas stove. Substantial amount of gray cabinets are accented by the white Quartz countertops and fishbone custom tile backsplash. Coffee bar. Sliding glass pantry barn door with custom built-in shelves, and pantry. Separate laundry room to hide the chores, featuring a wash sink with storage. Half bath tucked away for guests. There are 3 nice size bedrooms down the hall - walls have been drilled and insulated with sound proofing. Full bathroom conveniently located with handicap, accessible tub. The owner's suite is like stepping into a spa, ready to spoil yourself? Jacuzzi soaking tub, oversized slate gray custom tile surround with dual shower-heads. Double bowl vanity with storage. Walk-in closet plus additional large/deep closet. Two car attached garage with pull down for additional storage above. Enjoy the mature landscaped yard - entertain around the fire pit or grill on the patio. NO HOA. Nestled within the township NO CITY TAXES.
Location
State OH
County Miami
Area 708 Tipp City
Zoning Residential
Rooms
Basement Poured
Interior
Heating Forced Air, Natural Gas
Cooling Central Air
Fireplaces Type Gas, One Fireplace
Exterior
Exterior Feature Brick, Vinyl Siding
Garage Attached
Garage Spaces 2.0
Building
Foundation Slab
Sewer Public Sewer
Water Supplied Water
Level or Stories One
Schools
School District 5508 Tipp City Evsd
Others
Financing Conventional,VA Loan,FHA
Read Less Info
Want to know what your home might be worth? Contact us for a FREE valuation!

Our team is ready to help you sell your home for the highest possible price ASAP
Bought with WR
GET MORE INFORMATION






