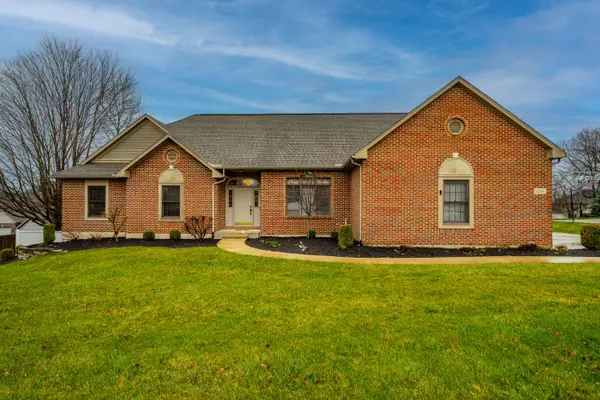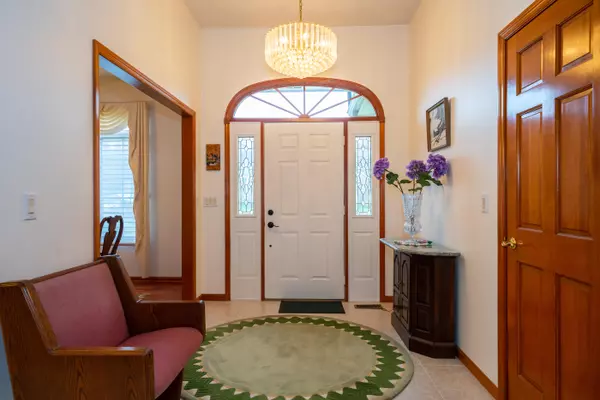For more information regarding the value of a property, please contact us for a free consultation.
Key Details
Sold Price $525,000
Property Type Single Family Home
Sub Type Single Family Residence
Listing Status Sold
Purchase Type For Sale
Square Footage 3,688 sqft
Price per Sqft $142
Subdivision Kingswood Forest
MLS Listing ID 1024253
Sold Date 05/30/23
Style Ranch
Bedrooms 5
Full Baths 3
Half Baths 1
Year Built 1994
Annual Tax Amount $8,788
Tax Year 2021
Lot Size 0.410 Acres
Lot Dimensions 105x170
Property Description
Beautiful brick ranch with a finished walkout basement that has been lovingly cared for by its original owner and has everything you could want. The gourmet kitchen is truly the heart of the home with gorgeous granite counters, a large island, SS appliances & pantry. The kitchen is open to the sunny breakfast nook & the family room that is accented by a fireplace & planning desk. The family room, dining room & living room have stunning & desirable wood floors. The soaring 14' ceilings add to the feeling of spaciousness. This first level has 4 sizable bedrooms & 2.5 baths. The Master Suite has HIS & HER closets, a jetted tub, shower, split vanities & skylights. The lower level is where the fun begins. There's a wet bar with a wine rack, a rec room, dining area, office, gym, hobby room, bedroom & full bath. This would be a perfect teen or inlaw suite. Enjoy the outdoors from either the covered patio off the rec room or from the expansive deck off the family room. The 0.4 acre lot has new vinyl privacy fencing and water sprinklers in both the front and back yards so you look great all summer long, no matter what the weather is like. SELLERS NEED POSSESSION THROUGH 5/15/23. See the Cinematic video and 3-D imaging for the floor plan. Call now for a private tour.
Location
State OH
County Greene
Area 520 Greene County
Zoning Residential
Rooms
Basement Finished, Walkout, Full
Interior
Heating Forced Air, Natural Gas
Cooling Central Air
Fireplaces Type Gas, Wood Burning, One Fireplace
Exterior
Exterior Feature Brick
Garage Attached
Garage Spaces 2.0
Building
Sewer Public Sewer
Water Supplied Water
Level or Stories One
Schools
School District 2901 Beavercreek Lsd
Others
Financing Conventional,VA Loan,FHA
Read Less Info
Want to know what your home might be worth? Contact us for a FREE valuation!

Our team is ready to help you sell your home for the highest possible price ASAP
Bought with Coldwell Banker Heritage Realtors
GET MORE INFORMATION






